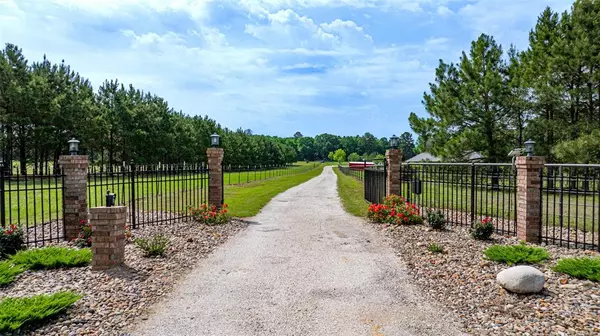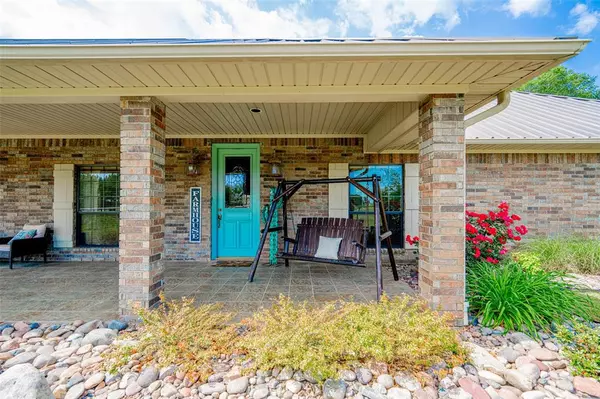
7355 Fm 49 Gilmer, TX 75644
3 Beds
3 Baths
2,906 SqFt
UPDATED:
11/11/2024 04:45 PM
Key Details
Property Type Single Family Home
Sub Type Single Family Residence
Listing Status Active Contingent
Purchase Type For Sale
Square Footage 2,906 sqft
Price per Sqft $285
Subdivision See Survey
MLS Listing ID 20609239
Style Modern Farmhouse,Traditional
Bedrooms 3
Full Baths 3
HOA Y/N None
Year Built 2004
Annual Tax Amount $5,579
Lot Size 20.358 Acres
Acres 20.358
Property Description
Location
State TX
County Upshur
Direction From Winnsboro, take Hwy 852 one mile & turn right onto 2869. Go to Hwy 154 & turn left. Go 3 miles to Rhonesboro & turn right on Hwy 1002. Go 4 miles to FM 49 & turn left, property is 4 miles ahead on the right, look for sign or use GPS.
Rooms
Dining Room 2
Interior
Interior Features Double Vanity, Granite Counters, High Speed Internet Available, Kitchen Island, Open Floorplan, Other, Pantry, Walk-In Closet(s)
Heating Central, Electric, Fireplace(s)
Cooling Ceiling Fan(s), Central Air, Electric
Flooring Luxury Vinyl Plank
Fireplaces Number 1
Fireplaces Type Brick, Wood Burning
Appliance Dishwasher, Gas Cooktop, Ice Maker, Microwave, Double Oven, Other
Heat Source Central, Electric, Fireplace(s)
Laundry Utility Room, Full Size W/D Area
Exterior
Exterior Feature Covered Patio/Porch, Fire Pit, Rain Gutters, Private Entrance, Private Yard, Storage, Other
Garage Spaces 2.0
Carport Spaces 2
Fence Barbed Wire, Chain Link, Gate, Pipe
Pool Heated, In Ground, Outdoor Pool, Private, Other
Utilities Available Co-op Water, Septic
Roof Type Composition
Parking Type Additional Parking, Garage, Garage Faces Side, Other
Total Parking Spaces 4
Garage Yes
Private Pool 1
Building
Lot Description Acreage, Few Trees, Landscaped, Lrg. Backyard Grass, Many Trees, Other, Pasture, Rolling Slope
Story One
Foundation Slab
Level or Stories One
Structure Type Brick
Schools
Elementary Schools Harmony
High Schools Harmony
School District Harmony Isd
Others
Ownership Kappus
Acceptable Financing Cash, Conventional, FHA
Listing Terms Cash, Conventional, FHA







