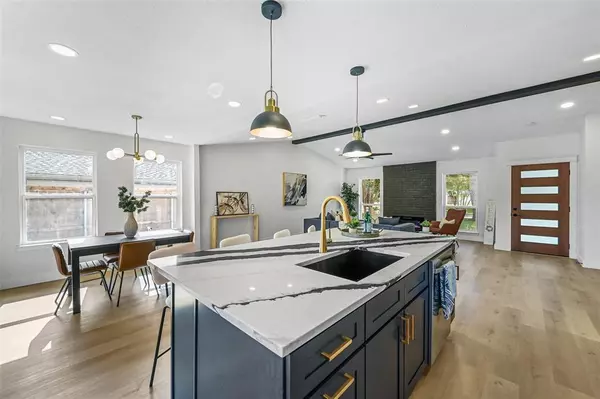
3601 Marwick Drive Plano, TX 75075
4 Beds
3 Baths
1,941 SqFt
UPDATED:
10/17/2024 06:36 PM
Key Details
Property Type Single Family Home
Sub Type Single Family Residence
Listing Status Active
Purchase Type For Sale
Square Footage 1,941 sqft
Price per Sqft $270
Subdivision Dallas North Estates 15Th Instl
MLS Listing ID 20617800
Style Traditional
Bedrooms 4
Full Baths 3
HOA Y/N None
Year Built 1974
Lot Size 7,405 Sqft
Acres 0.17
Property Description
Location
State TX
County Collin
Community Curbs, Perimeter Fencing, Sidewalks
Direction From George Bush Tollway east, go north on Coit to 15th and turn right, go to Woodburn Corners and go north, turn right on Marwick and house is on your left approximately one block.
Rooms
Dining Room 1
Interior
Interior Features Dry Bar, Eat-in Kitchen, Kitchen Island, Open Floorplan, Pantry, Walk-In Closet(s)
Heating Central, Electric, ENERGY STAR Qualified Equipment, Fireplace(s)
Cooling Ceiling Fan(s), Central Air, Electric, ENERGY STAR Qualified Equipment
Flooring Luxury Vinyl Plank
Fireplaces Number 1
Fireplaces Type Electric
Appliance Dishwasher, Disposal, Electric Oven, Electric Range
Heat Source Central, Electric, ENERGY STAR Qualified Equipment, Fireplace(s)
Laundry Electric Dryer Hookup, Utility Room, Washer Hookup
Exterior
Exterior Feature Lighting
Garage Spaces 2.0
Fence Wood
Community Features Curbs, Perimeter Fencing, Sidewalks
Utilities Available Alley, Cable Available, City Sewer, City Water, Curbs, Electricity Connected, Individual Water Meter, Sewer Available, Sidewalk
Roof Type Composition
Parking Type Driveway, Enclosed, Garage, Garage Door Opener, Garage Double Door, Garage Faces Rear, Inside Entrance, Side By Side
Total Parking Spaces 2
Garage Yes
Building
Lot Description Landscaped, Sprinkler System
Story One
Foundation Slab
Level or Stories One
Structure Type Brick
Schools
Elementary Schools Weatherfor
Middle Schools Wilson
High Schools Vines
School District Plano Isd
Others
Ownership Fortune House Realty reis
Acceptable Financing Cash, Conventional, FHA, VA Loan
Listing Terms Cash, Conventional, FHA, VA Loan
Special Listing Condition Aerial Photo, Survey Available







