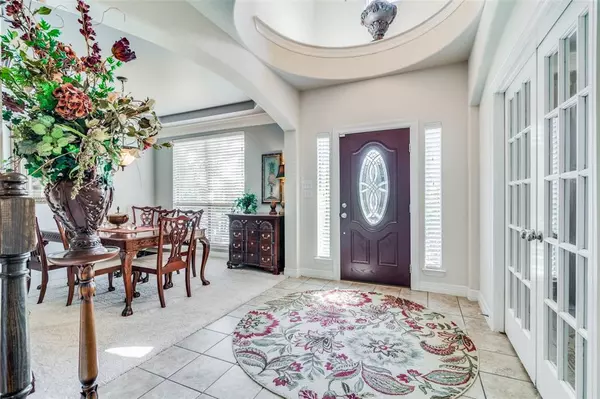
7821 Glencrest Drive Sachse, TX 75048
4 Beds
3 Baths
2,798 SqFt
UPDATED:
11/03/2024 10:04 PM
Key Details
Property Type Single Family Home
Sub Type Single Family Residence
Listing Status Active
Purchase Type For Sale
Square Footage 2,798 sqft
Price per Sqft $196
Subdivision Woodbridge Ph 8
MLS Listing ID 20709170
Style Traditional
Bedrooms 4
Full Baths 2
Half Baths 1
HOA Fees $520/ann
HOA Y/N Mandatory
Year Built 2007
Annual Tax Amount $8,617
Lot Size 9,583 Sqft
Acres 0.22
Property Description
Location
State TX
County Collin
Community Club House, Community Pool, Curbs, Golf
Direction George Bush Hwy to Hwy 78 towards Wylie. Stay on 78 and turn left onto Woodbridge Pkwy. Left onto Cody Ln. Right onto Canyon Crest Dr. Right onto Glencrest Dr. You will pass one of the 2 large community pools.
Rooms
Dining Room 2
Interior
Interior Features Built-in Features, Chandelier, Decorative Lighting, Granite Counters, High Speed Internet Available, Natural Woodwork, Open Floorplan, Pantry, Vaulted Ceiling(s), Walk-In Closet(s)
Heating Central
Cooling Ceiling Fan(s), Central Air, Electric
Flooring Carpet, Tile
Fireplaces Number 1
Fireplaces Type Brick, Family Room, Gas Logs, Raised Hearth
Appliance Dishwasher, Disposal, Electric Oven, Gas Cooktop, Gas Water Heater, Microwave
Heat Source Central
Laundry Electric Dryer Hookup, Utility Room, Full Size W/D Area
Exterior
Exterior Feature Covered Patio/Porch, Rain Gutters, Lighting
Garage Spaces 3.0
Fence Wood
Community Features Club House, Community Pool, Curbs, Golf
Utilities Available All Weather Road, Alley, City Sewer, City Water, Co-op Electric, Curbs, Individual Gas Meter, Individual Water Meter, Natural Gas Available
Roof Type Composition
Parking Type Additional Parking, Alley Access, Concrete, Driveway, Garage Door Opener, Garage Faces Rear
Total Parking Spaces 3
Garage Yes
Building
Lot Description Few Trees, Interior Lot, Landscaped, Level, Lrg. Backyard Grass, Sprinkler System, Subdivision
Story Two
Foundation Slab
Level or Stories Two
Structure Type Brick,Rock/Stone
Schools
Elementary Schools Don Whitt
High Schools Wylie
School District Wylie Isd
Others
Ownership See agent
Acceptable Financing Cash, Conventional, FHA, Not Assumable, VA Loan
Listing Terms Cash, Conventional, FHA, Not Assumable, VA Loan
Special Listing Condition Aerial Photo







