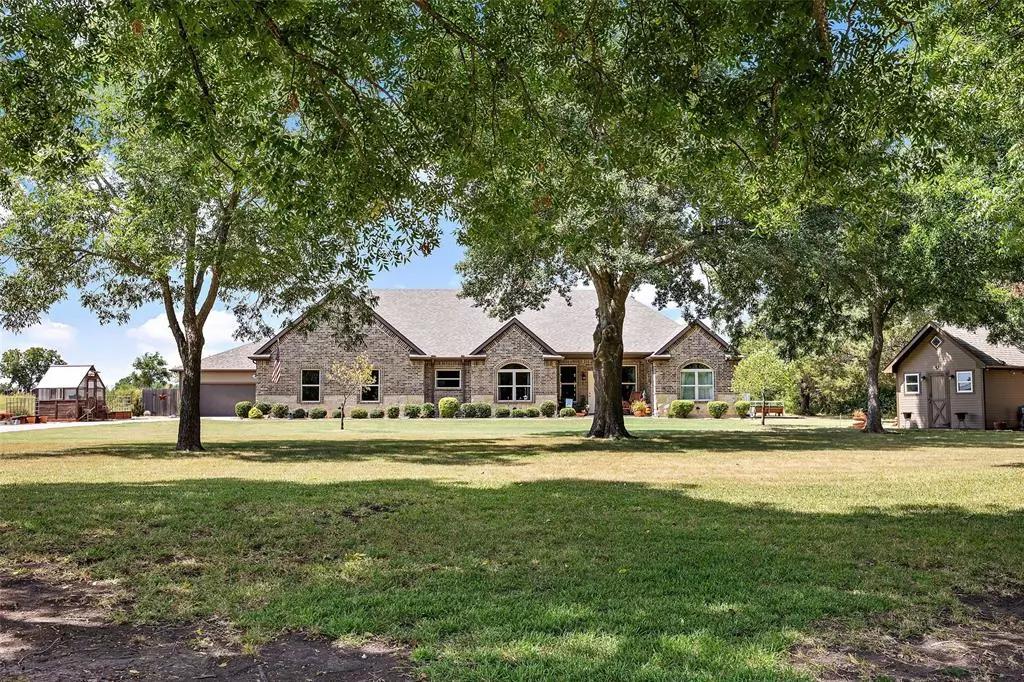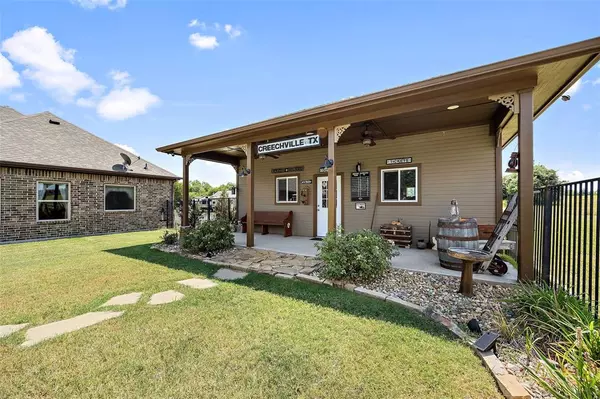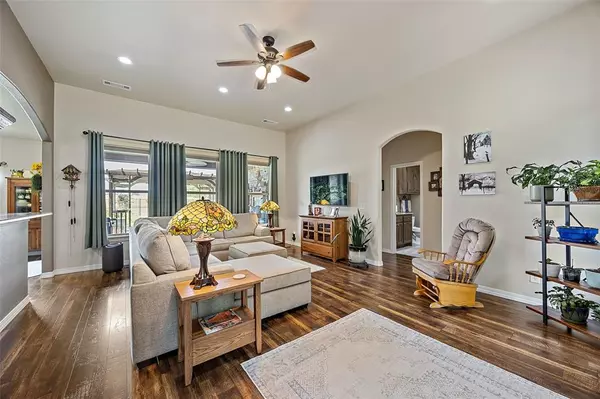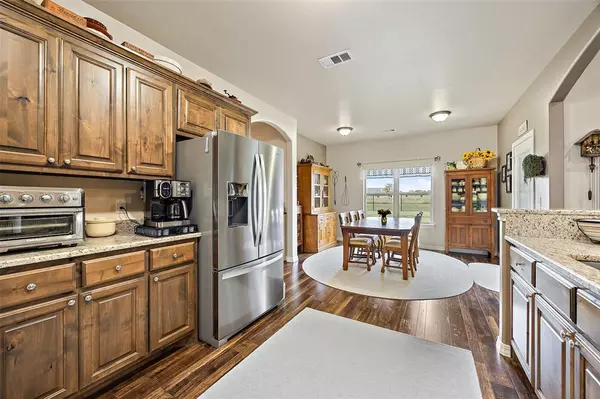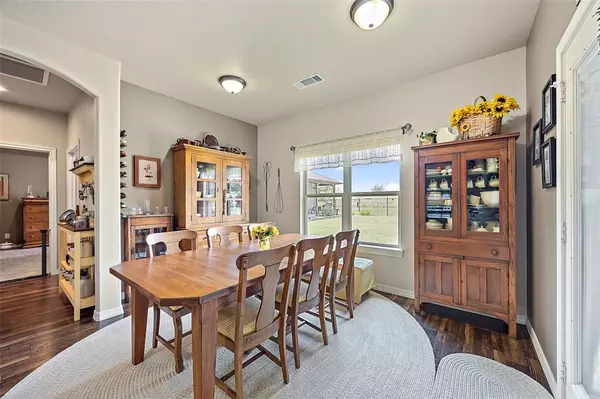4480 Fm 903 Celeste, TX 75423
5 Beds
3 Baths
2,255 SqFt
UPDATED:
01/16/2025 12:28 AM
Key Details
Property Type Single Family Home
Sub Type Single Family Residence
Listing Status Active
Purchase Type For Sale
Square Footage 2,255 sqft
Price per Sqft $254
Subdivision Douglas & Hurst Add
MLS Listing ID 20716113
Style Traditional
Bedrooms 5
Full Baths 2
Half Baths 1
HOA Y/N None
Year Built 2017
Annual Tax Amount $6,154
Lot Size 1.500 Acres
Acres 1.5
Property Description
Location
State TX
County Hunt
Direction Use GPS
Rooms
Dining Room 1
Interior
Interior Features Built-in Features, Cable TV Available, Double Vanity, Flat Screen Wiring, Granite Counters, High Speed Internet Available, Open Floorplan, Pantry, Walk-In Closet(s)
Heating Central, Electric
Cooling Ceiling Fan(s), Central Air, Electric
Flooring Carpet, Ceramic Tile, Wood
Equipment Generator
Appliance Dishwasher, Electric Range, Electric Water Heater, Microwave
Heat Source Central, Electric
Laundry Electric Dryer Hookup, Utility Room, Full Size W/D Area, Washer Hookup
Exterior
Exterior Feature Covered Patio/Porch, Fire Pit, Garden(s), Rain Gutters, Outdoor Living Center, Storage
Garage Spaces 4.0
Fence Back Yard, Fenced, Wood, Wrought Iron
Utilities Available Co-op Water, Septic
Roof Type Composition
Total Parking Spaces 4
Garage Yes
Building
Lot Description Acreage, Few Trees, Interior Lot, Landscaped, Lrg. Backyard Grass, Pasture, Sprinkler System
Story One
Foundation Slab
Level or Stories One
Structure Type Brick
Schools
Elementary Schools Bland
Middle Schools Bland
High Schools Bland
School District Bland Isd
Others
Ownership Ronnie & Anita Creech
Acceptable Financing Cash, Conventional, FHA, VA Loan
Listing Terms Cash, Conventional, FHA, VA Loan
Special Listing Condition Survey Available


