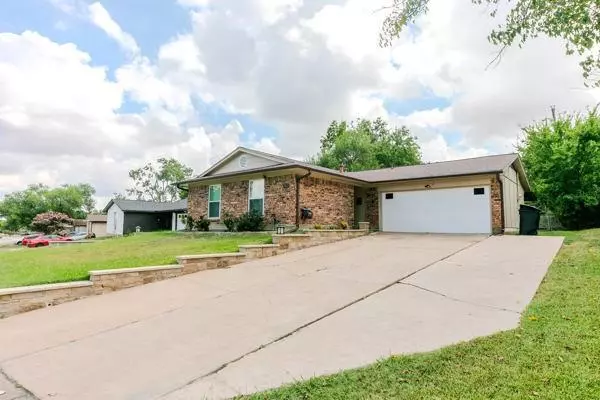
414 Clary Drive Mesquite, TX 75149
3 Beds
2 Baths
1,226 SqFt
UPDATED:
11/10/2024 10:04 PM
Key Details
Property Type Single Family Home
Sub Type Single Family Residence
Listing Status Active
Purchase Type For Sale
Square Footage 1,226 sqft
Price per Sqft $244
Subdivision Skyline 01
MLS Listing ID 20718700
Bedrooms 3
Full Baths 2
HOA Y/N None
Year Built 1969
Annual Tax Amount $4,831
Lot Size 9,191 Sqft
Acres 0.211
Property Description
This beautifully updated 3-bedroom, 2-bath home with a 2-car garage in Mesquite, TX, is a must-see! Featuring a gorgeous kitchen with custom cabinets, a spacious island, and sleek granite countertops, this home is perfect for culinary enthusiasts. New hardwood floors and double-pane windows throughout the house provide both elegance and energy efficiency.
The cozy bedrooms feature new carpet, while the master bath offers a luxurious slate shower. A stately solid wood front door welcomes you in style. The 2-car garage has been upgraded with a new door opener unit and has been converted from two doors into one for added convenience. Additionally, new exterior siding and an upgraded electrical circuit box ensure the home is in top-notch condition.
Exterior highlights include beautiful stone masonry and a generously sized lot offering ample space for outdoor activities. Don't miss this opportunity to make this stunning home yours!
Location
State TX
County Dallas
Direction GPS Go north on I 635 take exit Military Pkwy Scyene Rd
Rooms
Dining Room 1
Interior
Interior Features Cable TV Available, Eat-in Kitchen, Flat Screen Wiring, Granite Counters, Kitchen Island, Pantry
Heating Central
Cooling Ceiling Fan(s), Central Air
Appliance Dishwasher, Disposal, Gas Cooktop, Gas Oven, Gas Range, Microwave, Refrigerator
Heat Source Central
Exterior
Garage Spaces 2.0
Fence Chain Link
Utilities Available Cable Available, City Sewer, City Water, Electricity Connected, Individual Gas Meter, Individual Water Meter
Parking Type Additional Parking, Driveway, Garage Door Opener, Garage Faces Front, Garage Single Door, Lighted, Paved
Total Parking Spaces 2
Garage Yes
Building
Story One
Level or Stories One
Schools
Elementary Schools Shaw
Middle Schools Vanston
High Schools Poteet
School District Mesquite Isd
Others
Acceptable Financing Cash, Conventional, FHA, USDA Loan, VA Loan
Listing Terms Cash, Conventional, FHA, USDA Loan, VA Loan







