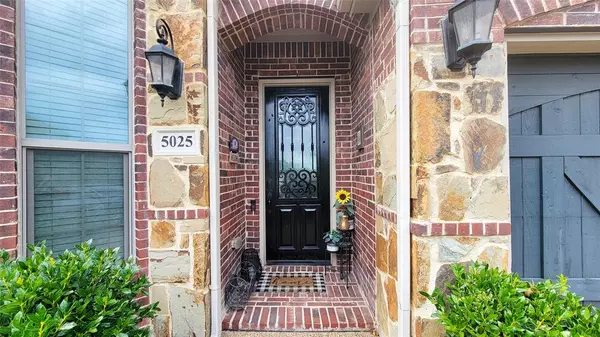
5025 Niagara Street Plano, TX 75074
5 Beds
4 Baths
3,141 SqFt
UPDATED:
10/13/2024 09:04 PM
Key Details
Property Type Single Family Home
Sub Type Single Family Residence
Listing Status Active
Purchase Type For Sale
Square Footage 3,141 sqft
Price per Sqft $232
Subdivision Malibu Estates
MLS Listing ID 20728081
Bedrooms 5
Full Baths 4
HOA Fees $640/ann
HOA Y/N Mandatory
Year Built 2016
Annual Tax Amount $9,418
Lot Size 8,755 Sqft
Acres 0.201
Property Description
HOA managed.
Water Softener installed for the whole house
Warranty (expiration 7-22-2034) receipt attached for AC new coil replacement
Location
State TX
County Collin
Direction from Plano go east on 14 St pass EPIC right on Juliard Ln in Malibu Estates , Rt on Niagara St the house is on your Rt. From Murphy go west on FM544 Left on Juliard Ln in Malibu Estates , Rt on Niagara St the house is on your Rt.10 minutes , hospitals,nPGBH and HWY75 GPS 33.0087265, -96.6388649
Rooms
Dining Room 2
Interior
Interior Features Cable TV Available, Chandelier, Eat-in Kitchen, Granite Counters, High Speed Internet Available, In-Law Suite Floorplan, Kitchen Island, Loft, Open Floorplan, Pantry, Walk-In Closet(s), Second Primary Bedroom
Heating Central, Electric, Fireplace(s), Natural Gas
Cooling Ceiling Fan(s), Central Air, Electric
Flooring Carpet, Hardwood, Tile
Fireplaces Number 1
Fireplaces Type Family Room
Appliance Built-in Gas Range, Dishwasher, Disposal, Electric Oven, Tankless Water Heater, Vented Exhaust Fan, Washer, Water Softener
Heat Source Central, Electric, Fireplace(s), Natural Gas
Exterior
Exterior Feature Covered Patio/Porch, Rain Gutters, Private Yard
Garage Spaces 2.0
Fence Back Yard, Brick, Fenced, Wood
Utilities Available Cable Available, City Sewer, City Water, Concrete, Curbs, Sewer Available, Sidewalk, Underground Utilities
Roof Type Shingle
Parking Type Concrete, Driveway, Garage, Garage Door Opener, Garage Faces Front, Inside Entrance, Lighted, On Street
Total Parking Spaces 2
Garage Yes
Building
Story Two
Foundation Slab
Level or Stories Two
Structure Type Brick
Schools
Elementary Schools Dooley
Middle Schools Armstrong
High Schools Mcmillen
School District Plano Isd
Others
Restrictions Deed
Ownership Baseer Syed
Acceptable Financing Cash, Contract, Conventional, FHA, Fixed, Lease Back, VA Loan
Listing Terms Cash, Contract, Conventional, FHA, Fixed, Lease Back, VA Loan
Special Listing Condition Survey Available







