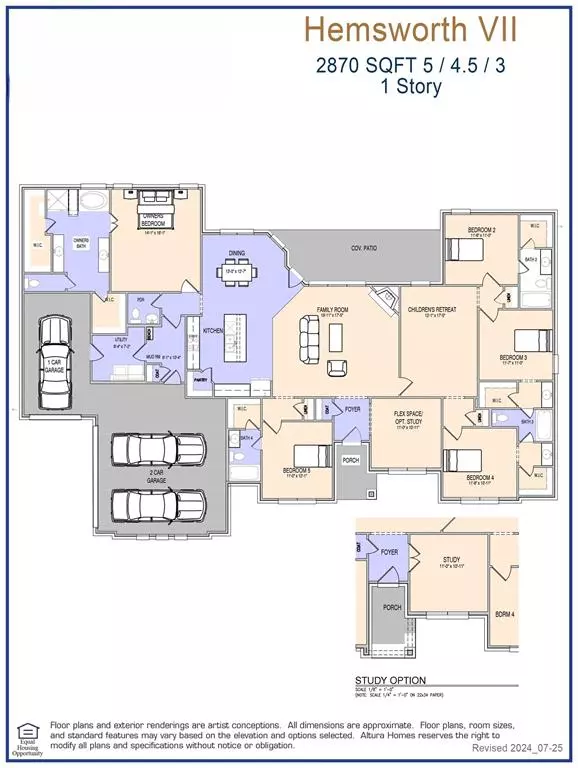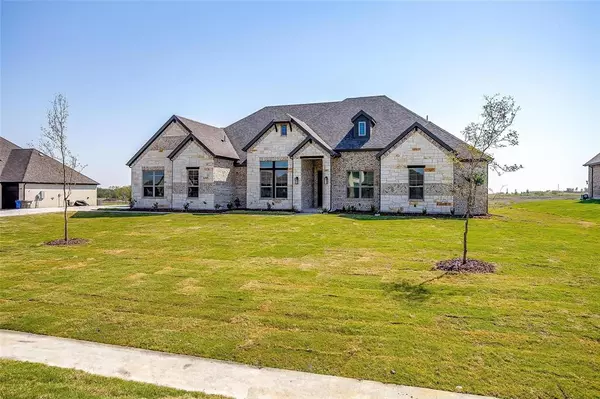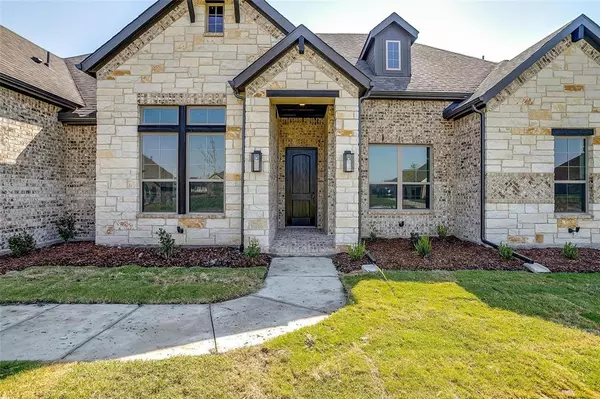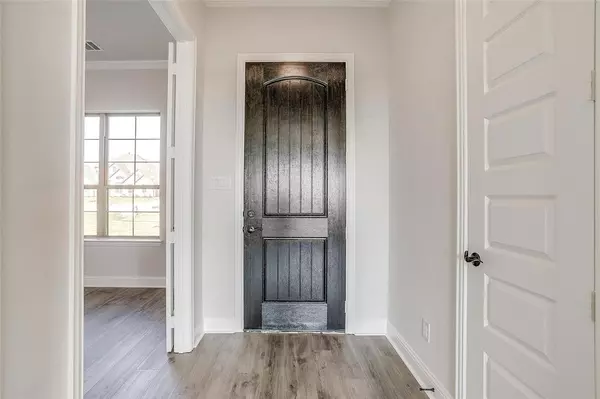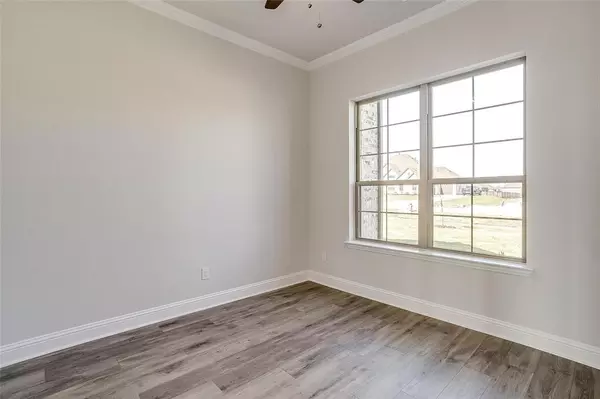316 Bestowal Mclendon Chisholm, TX 75032
5 Beds
5 Baths
2,870 SqFt
UPDATED:
01/16/2025 04:40 PM
Key Details
Property Type Single Family Home
Sub Type Single Family Residence
Listing Status Active
Purchase Type For Sale
Square Footage 2,870 sqft
Price per Sqft $213
Subdivision Heritage
MLS Listing ID 20729056
Style Traditional
Bedrooms 5
Full Baths 4
Half Baths 1
HOA Fees $695/ann
HOA Y/N Mandatory
Year Built 2023
Lot Size 1.043 Acres
Acres 1.043
Property Description
Location
State TX
County Rockwall
Direction From I-30: exit 205 and head South 3-4 miles to Pullen Rd., Turn Right and go 1 mile to Endowment Lane and turn Left. From Hwy 80: Exit 205 and head North 13.5 Miles to Pullen Rd., Turn Right and go 1 mile to Endowment Lane and turn Left
Rooms
Dining Room 1
Interior
Interior Features Cable TV Available, Decorative Lighting, Double Vanity, Eat-in Kitchen, Flat Screen Wiring, Granite Counters, High Speed Internet Available, Kitchen Island, Open Floorplan, Pantry, Vaulted Ceiling(s), Wired for Data
Heating Central, Fireplace(s), Natural Gas, Zoned
Cooling Ceiling Fan(s), Central Air, Electric, Zoned
Flooring Carpet, Ceramic Tile, Luxury Vinyl Plank
Fireplaces Number 1
Fireplaces Type Gas, Gas Logs, Living Room, Raised Hearth
Appliance Dishwasher, Disposal, Electric Oven, Gas Cooktop, Microwave, Plumbed For Gas in Kitchen, Tankless Water Heater, Vented Exhaust Fan
Heat Source Central, Fireplace(s), Natural Gas, Zoned
Laundry Electric Dryer Hookup, Utility Room, Full Size W/D Area, Washer Hookup
Exterior
Exterior Feature Covered Patio/Porch, Rain Gutters, Lighting, Private Yard
Garage Spaces 3.0
Fence None
Utilities Available Aerobic Septic, Community Mailbox, Individual Gas Meter, Individual Water Meter, Underground Utilities
Roof Type Composition,Fiber Cement
Total Parking Spaces 3
Garage Yes
Building
Lot Description Acreage
Story One
Foundation Slab
Level or Stories One
Structure Type Brick,Concrete,Fiber Cement,Rock/Stone,Wood
Schools
Elementary Schools Amy Parks-Heath
Middle Schools Cain
High Schools Heath
School District Rockwall Isd
Others
Ownership Altura Homes


