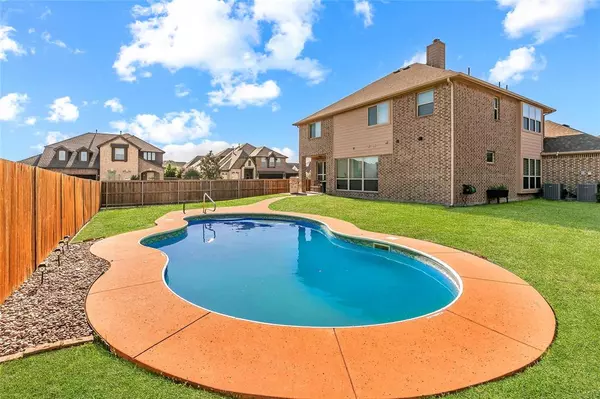
1941 Knoxbridge Road Forney, TX 75126
5 Beds
4 Baths
3,144 SqFt
OPEN HOUSE
Sat Nov 16, 1:00pm - 3:00pm
UPDATED:
11/13/2024 05:58 PM
Key Details
Property Type Single Family Home
Sub Type Single Family Residence
Listing Status Active
Purchase Type For Sale
Square Footage 3,144 sqft
Price per Sqft $155
Subdivision Devonshire Ph 1C
MLS Listing ID 20727651
Style Traditional
Bedrooms 5
Full Baths 3
Half Baths 1
HOA Fees $183/qua
HOA Y/N Mandatory
Year Built 2016
Annual Tax Amount $10,807
Lot Size 9,147 Sqft
Acres 0.21
Property Description
**UP TO $10,000 IN CLOSING COSTS AVAILABLE THROUGH SELLERS PREFERRED LENDER**
CORNER LOT! POOL! NEW CARPET EVERYWHERE! FRESH PAINT ALL OVER! Experience luxury in this stunning 2 story home with 5 spacious bedrooms, nestled on a corner lot spanning over a quarter acre in a coveted neighborhood. First floor even has a large office. Revel in the brand-new carpet and paint that adorn every inch of this residence. Entertain in style with a splendid pool gracing the expansive backyard. High ceilings and durable hardwood floors enhance the sense of grandeur. Park with ease in the 3-car garage, and relish the elevated view from the second-floor balcony. Your dream home awaits. Come see this house and make it your forever!
Location
State TX
County Kaufman
Direction Use GPS
Rooms
Dining Room 1
Interior
Interior Features Decorative Lighting, Eat-in Kitchen, Granite Counters, High Speed Internet Available, In-Law Suite Floorplan, Kitchen Island, Open Floorplan, Pantry
Heating Central, Natural Gas
Cooling Central Air, Electric
Flooring Carpet, Ceramic Tile, Wood
Fireplaces Number 1
Fireplaces Type Gas, Wood Burning
Appliance Dishwasher, Disposal, Gas Oven, Gas Range, Microwave
Heat Source Central, Natural Gas
Exterior
Garage Spaces 3.0
Fence Wood
Pool In Ground, Vinyl
Utilities Available Cable Available, Curbs, Electricity Available, Electricity Connected, Individual Gas Meter, Individual Water Meter, MUD Sewer, MUD Water, Sewer Available, Sidewalk
Roof Type Composition
Parking Type Garage Double Door, Garage Single Door
Total Parking Spaces 3
Garage Yes
Private Pool 1
Building
Lot Description Corner Lot, Landscaped, Sprinkler System, Subdivision
Story Two
Foundation Slab
Level or Stories Two
Structure Type Brick
Schools
Elementary Schools Griffin
Middle Schools Jackson
High Schools North Forney
School District Forney Isd
Others
Ownership See CAD
Acceptable Financing Cash, Conventional, FHA, USDA Loan, VA Loan
Listing Terms Cash, Conventional, FHA, USDA Loan, VA Loan







