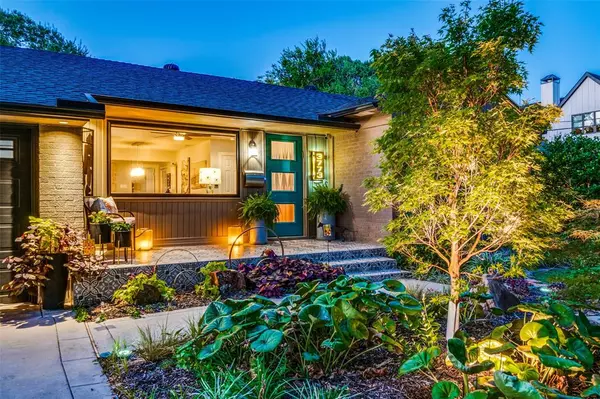
3773 Park Lane Dallas, TX 75220
3 Beds
1 Bath
1,296 SqFt
UPDATED:
11/12/2024 07:04 PM
Key Details
Property Type Single Family Home
Sub Type Single Family Residence
Listing Status Active
Purchase Type For Sale
Square Footage 1,296 sqft
Price per Sqft $482
Subdivision Marsh Lane
MLS Listing ID 20729743
Style Ranch,Traditional
Bedrooms 3
Full Baths 1
HOA Y/N None
Year Built 1950
Lot Size 10,018 Sqft
Acres 0.23
Lot Dimensions 75x132
Property Description
Location
State TX
County Dallas
Community Curbs
Direction Midway south of Walnut Hill. Right on Park Lane. Home is on the right. Large interior corner lot just past Mixon.
Rooms
Dining Room 1
Interior
Interior Features Cable TV Available, Chandelier, Decorative Lighting, Granite Counters, High Speed Internet Available, Wainscoting, Wired for Data
Heating Central, Electric, ENERGY STAR Qualified Equipment, Natural Gas
Cooling Ceiling Fan(s), Central Air, Electric, ENERGY STAR Qualified Equipment, Roof Turbine(s)
Flooring Carpet, Ceramic Tile, Hardwood
Equipment Irrigation Equipment
Appliance Dishwasher, Disposal, Gas Oven, Gas Range, Gas Water Heater, Microwave, Plumbed For Gas in Kitchen, Refrigerator, Tankless Water Heater, Vented Exhaust Fan
Heat Source Central, Electric, ENERGY STAR Qualified Equipment, Natural Gas
Laundry Electric Dryer Hookup, In Garage, Full Size W/D Area, Stacked W/D Area, Washer Hookup
Exterior
Exterior Feature Covered Deck, Covered Patio/Porch, Garden(s), Outdoor Living Center, Private Yard
Garage Spaces 1.0
Fence Wood
Community Features Curbs
Utilities Available Alley, Asphalt, Cable Available, City Sewer, City Water, Concrete, Curbs, Electricity Available, Electricity Connected, Individual Gas Meter, Individual Water Meter, Natural Gas Available, Overhead Utilities, Phone Available, Sidewalk
Roof Type Shingle
Parking Type Additional Parking, Concrete, Driveway, Garage, Garage Door Opener, Garage Faces Front, Garage Single Door, Kitchen Level, Lighted, On Street
Total Parking Spaces 1
Garage Yes
Building
Lot Description Corner Lot, Few Trees, Interior Lot, Landscaped, Level, Lrg. Backyard Grass, Oak, Sprinkler System
Story One
Foundation Pillar/Post/Pier, Slab
Level or Stories One
Structure Type Board & Batten Siding,Brick,Concrete,Wood
Schools
Elementary Schools Withers
Middle Schools Walker
High Schools White
School District Dallas Isd
Others
Ownership See Supplements
Special Listing Condition Owner/ Agent







