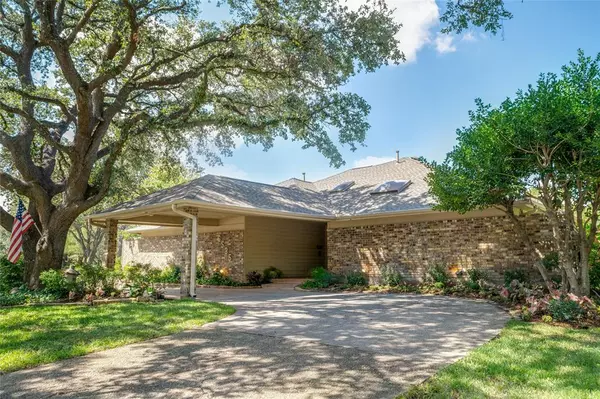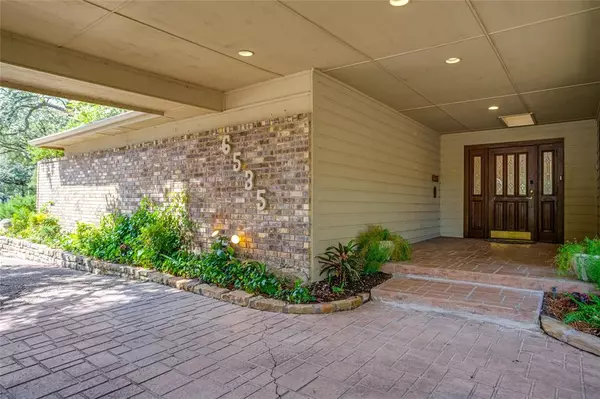
6535 Wickerwood Drive Dallas, TX 75248
4 Beds
4 Baths
3,423 SqFt
UPDATED:
10/27/2024 10:04 PM
Key Details
Property Type Single Family Home
Sub Type Single Family Residence
Listing Status Active
Purchase Type For Sale
Square Footage 3,423 sqft
Price per Sqft $262
Subdivision Prestonwood
MLS Listing ID 20730979
Style Traditional
Bedrooms 4
Full Baths 4
HOA Y/N None
Year Built 1980
Annual Tax Amount $14,796
Lot Size 0.288 Acres
Acres 0.288
Property Description
Location
State TX
County Dallas
Community Sidewalks
Direction From Preston go east on Arapaho. Make a left on Golden Creek then a right on Shadybank. Continue North on Shadybank and 6535 Wickerwood will be at the NW corner of Shadybank and Wickerwood.
Rooms
Dining Room 2
Interior
Interior Features Cable TV Available, Flat Screen Wiring, Granite Counters, High Speed Internet Available, Pantry, Walk-In Closet(s), Wet Bar
Heating Central, Natural Gas, Zoned
Cooling Ceiling Fan(s), Central Air, Electric, Multi Units, Zoned
Flooring Brick, Carpet, Tile, Wood
Fireplaces Number 1
Fireplaces Type Brick, Gas, Gas Logs, Gas Starter, Glass Doors
Appliance Dishwasher, Disposal, Electric Cooktop, Microwave, Convection Oven, Double Oven, Vented Exhaust Fan
Heat Source Central, Natural Gas, Zoned
Laundry Electric Dryer Hookup, Utility Room, Full Size W/D Area, Washer Hookup
Exterior
Exterior Feature Covered Patio/Porch, Rain Gutters, Private Yard
Garage Spaces 2.0
Carport Spaces 2
Fence Wood
Pool Diving Board, Gunite, In Ground, Outdoor Pool
Community Features Sidewalks
Utilities Available All Weather Road, Alley, Cable Available, City Sewer, City Water, Concrete, Curbs, Electricity Connected, Individual Gas Meter, Individual Water Meter, Overhead Utilities, Sidewalk
Roof Type Composition
Parking Type Alley Access, Circular Driveway, Garage Door Opener, Garage Faces Rear
Total Parking Spaces 4
Garage Yes
Private Pool 1
Building
Lot Description Corner Lot, Interior Lot, Landscaped, Sprinkler System, Subdivision
Story One
Level or Stories One
Structure Type Brick
Schools
Elementary Schools Brentfield
High Schools Pearce
School District Richardson Isd
Others
Ownership seedcad
Acceptable Financing Cash, Conventional
Listing Terms Cash, Conventional







