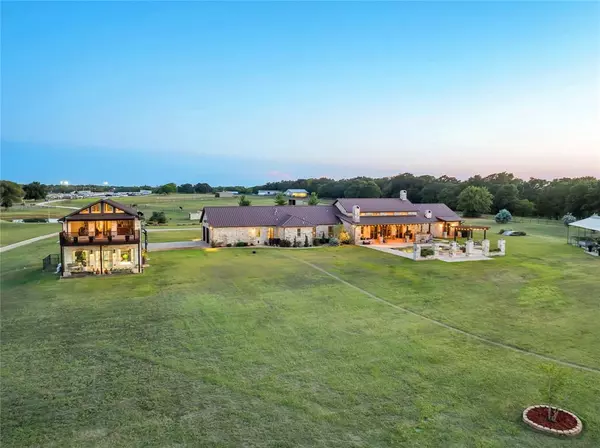
367 Anderson Road Whitesboro, TX 76273
5 Beds
4 Baths
4,134 SqFt
UPDATED:
10/14/2024 04:10 AM
Key Details
Property Type Single Family Home
Sub Type Farm/Ranch
Listing Status Active
Purchase Type For Sale
Square Footage 4,134 sqft
Price per Sqft $1,329
Subdivision Bratton Joseph
MLS Listing ID 20723869
Style A-Frame,Mediterranean,Ranch,Southwestern,Spanish,Studio
Bedrooms 5
Full Baths 3
Half Baths 1
HOA Y/N None
Year Built 2011
Lot Size 86.901 Acres
Acres 86.901
Property Description
Location
State TX
County Grayson
Direction See GPS or call agent
Rooms
Dining Room 1
Interior
Interior Features Chandelier, Decorative Lighting, Double Vanity, Granite Counters, Kitchen Island, Natural Woodwork, Open Floorplan, Pantry, Walk-In Closet(s)
Heating Central, Natural Gas
Cooling Central Air, Gas
Flooring Hardwood, Tile
Fireplaces Number 3
Fireplaces Type Bedroom, Brick, Family Room, Gas, Living Room, Masonry, Master Bedroom, Outside
Equipment Farm Equipment, Generator, List Available, Livestock Equipment, Negotiable
Appliance Dishwasher, Disposal, Dryer, Electric Oven, Gas Cooktop, Microwave, Double Oven, Plumbed For Gas in Kitchen, Refrigerator, Tankless Water Heater, Washer
Heat Source Central, Natural Gas
Laundry Electric Dryer Hookup, Utility Room, Full Size W/D Area, Washer Hookup
Exterior
Exterior Feature Awning(s), Balcony, Barbecue, Covered Patio/Porch, Dog Run, Fire Pit, Garden(s), Gas Grill, Rain Gutters, Kennel, Lighting, Misting System, Outdoor Grill, Outdoor Kitchen, RV/Boat Parking, Stable/Barn, Storage, Storm Cellar
Garage Spaces 4.0
Fence Fenced, Gate, Metal, Perimeter
Pool Cabana, Gunite, Heated, In Ground, Outdoor Pool, Pool Sweep, Pool/Spa Combo, Separate Spa/Hot Tub, Water Feature
Utilities Available City Sewer, City Water
Roof Type Metal
Street Surface Concrete,Gravel
Parking Type Additional Parking, Boat, Circular Driveway, Concrete, Covered, Direct Access, Driveway, Garage, Garage Faces Front, Garage Faces Side, Garage Single Door, Gated, Gravel, Guest, Heated Garage, Kitchen Level, Lighted, Oversized, Parking Lot, Parking Pad, Paved, Private, RV Access/Parking, RV Carport, Storage, Workshop in Garage
Total Parking Spaces 4
Garage Yes
Private Pool 1
Building
Lot Description Acreage, Agricultural, Landscaped, Many Trees, Pasture, Sprinkler System, Tank/ Pond, Water/Lake View
Story One
Foundation Slab
Level or Stories One
Structure Type Rock/Stone
Schools
Elementary Schools Whitesboro
Middle Schools Whitesboro
High Schools Whitesboro
School District Whitesboro Isd
Others
Ownership See Agent
Acceptable Financing 1031 Exchange, Cash, Conventional
Listing Terms 1031 Exchange, Cash, Conventional
Special Listing Condition Aerial Photo







