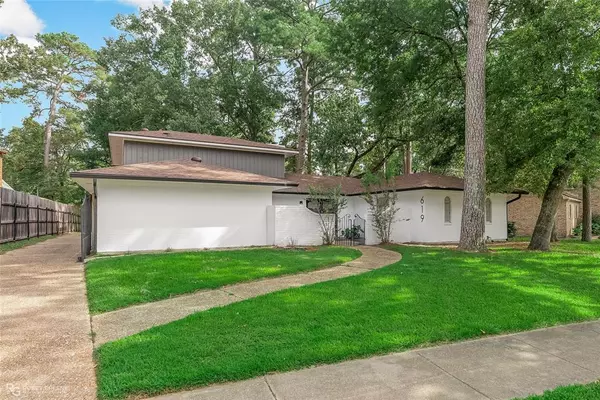
619 Balmoral Drive Shreveport, LA 71106
4 Beds
2 Baths
2,441 SqFt
UPDATED:
11/07/2024 05:56 PM
Key Details
Property Type Single Family Home
Sub Type Single Family Residence
Listing Status Active
Purchase Type For Rent
Square Footage 2,441 sqft
Subdivision Spring Lake Estates
MLS Listing ID 20737349
Bedrooms 4
Full Baths 2
HOA Y/N None
Year Built 1968
Lot Size 0.262 Acres
Acres 0.262
Property Description
The kitchen boasts plenty of cabinet space, a large sink with a water filtration system, & a refrigerator that will remain for your convenience. The large laundry room comes equipped with a washer and dryer. Outside, the spacious backyard is perfect for outdoor activities, featuring 200 feet of café lights along the perimeter, adding a magical touch for evening gatherings.
You’ll love the rear-entry 2-car covered carport with an attached storage room. Located in a great neighborhood, this home is just minutes away from shopping and dining. Available Mid-October—don’t miss your chance to call this gem home!
Location
State LA
County Caddo
Direction Use GPS Directions
Rooms
Dining Room 1
Interior
Interior Features Cable TV Available, Decorative Lighting, High Speed Internet Available, Open Floorplan
Heating Central
Cooling Central Air
Flooring Carpet, Ceramic Tile, Wood
Fireplaces Number 1
Fireplaces Type Wood Burning
Appliance Dishwasher, Disposal, Dryer, Electric Cooktop, Electric Oven, Refrigerator, Washer
Heat Source Central
Laundry Utility Room, Full Size W/D Area
Exterior
Exterior Feature Rain Gutters, Storage
Carport Spaces 2
Fence Back Yard, Wood
Utilities Available Cable Available, City Sewer, City Water, Electricity Connected, Individual Gas Meter, Individual Water Meter
Roof Type Shingle
Parking Type Additional Parking
Total Parking Spaces 2
Garage No
Building
Lot Description Few Trees, Landscaped
Story Two
Foundation Slab
Level or Stories Two
Structure Type Brick,Siding
Schools
Elementary Schools Caddo Isd Schools
Middle Schools Caddo Isd Schools
High Schools Caddo Isd Schools
School District Caddo Psb
Others
Pets Allowed Yes
Restrictions No Known Restriction(s),No Pets
Ownership Owner
Pets Description Yes







