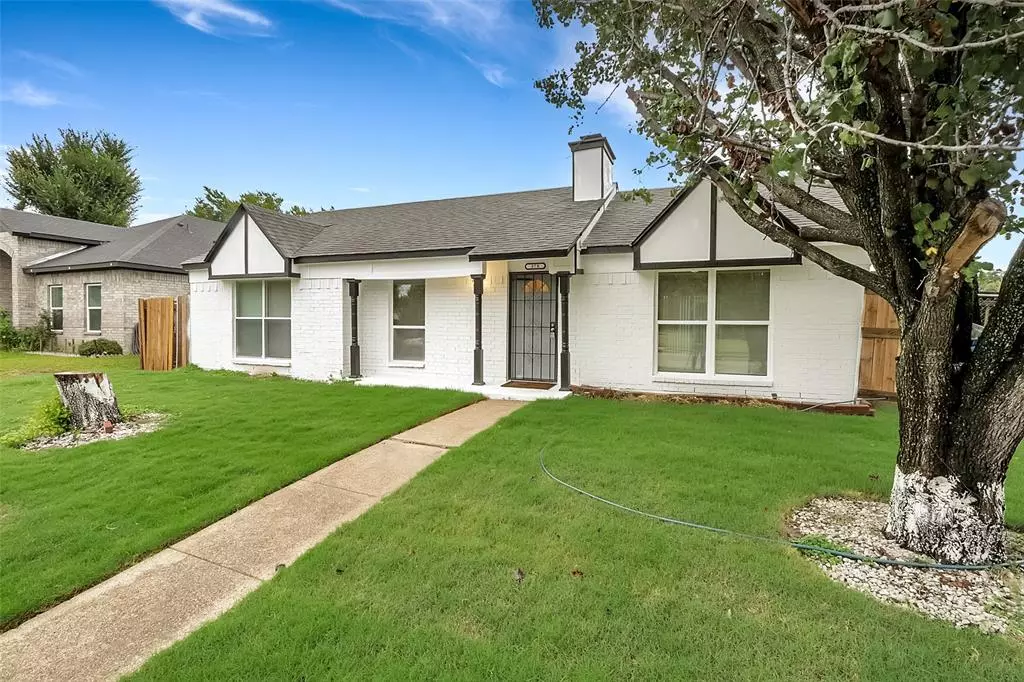
378 Legacy Drive Dallas, TX 75217
3 Beds
2 Baths
1,363 SqFt
UPDATED:
11/05/2024 11:18 PM
Key Details
Property Type Single Family Home
Sub Type Single Family Residence
Listing Status Active
Purchase Type For Sale
Square Footage 1,363 sqft
Price per Sqft $181
Subdivision Heritage Square Ph 03
MLS Listing ID 20739580
Bedrooms 3
Full Baths 2
HOA Y/N None
Year Built 1984
Annual Tax Amount $4,096
Lot Size 5,924 Sqft
Acres 0.136
Property Description
This beautifully updated home is situated on a charming corner lot showcasing impressive curb appeal. As you step inside, you'll appreciate the spacious layout that effortlessly connects the living and dining areas, creating a warm atmosphere for both relaxation and entertaining. The sliding doors lead you to a generously sized backyard, ideal for gatherings and additional parking. Home features 3 bedrooms with 4th bedroom or additional space connected through the primary bedroom, could be a private office or work space with exterior access.
Conveniently located with easy access to I-635, I-20, and C.F. Hawn 175, you’ll find fine dining and entertainment just moments away. This move-in ready home offers everything you need to start your new chapter. Experience the blend of comfort and convenience that awaits you
Location
State TX
County Dallas
Direction Use GPS, corner of Legacy Dr and Cushing Dr.
Rooms
Dining Room 1
Interior
Interior Features Eat-in Kitchen, Kitchen Island, Open Floorplan
Heating Central, Electric
Cooling Central Air, Electric
Flooring Ceramic Tile, Combination, Laminate
Fireplaces Number 1
Fireplaces Type Living Room, Masonry, Wood Burning
Appliance Electric Range
Heat Source Central, Electric
Laundry In Kitchen, Stacked W/D Area
Exterior
Fence Fenced
Utilities Available City Sewer, City Water, Electricity Available
Roof Type Composition
Parking Type Driveway, Gated
Garage No
Building
Story One
Foundation Slab
Level or Stories One
Schools
Elementary Schools Dorsey
Middle Schools Balch Springs
High Schools H Grady Spruce
School District Dallas Isd
Others
Ownership David & Leno Construction Inc.
Acceptable Financing Cash, Conventional, FHA, FHA-203K, VA Loan
Listing Terms Cash, Conventional, FHA, FHA-203K, VA Loan







