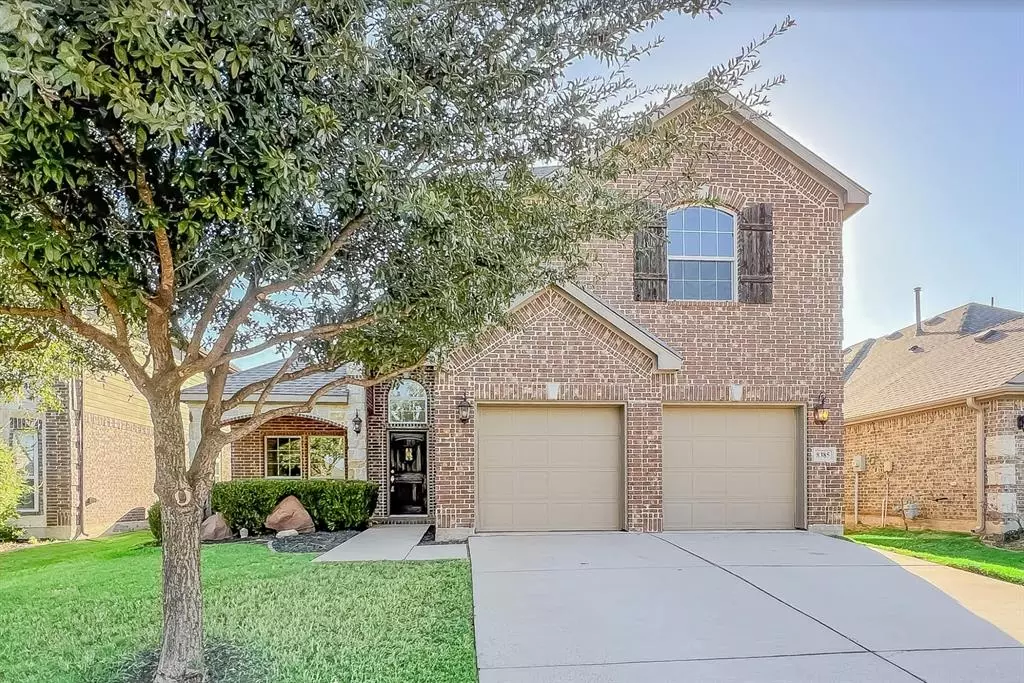
8385 Blue Periwinkle Lane Fort Worth, TX 76123
5 Beds
3 Baths
2,701 SqFt
UPDATED:
10/28/2024 09:11 PM
Key Details
Property Type Single Family Home
Sub Type Single Family Residence
Listing Status Pending
Purchase Type For Sale
Square Footage 2,701 sqft
Price per Sqft $135
Subdivision Primrose Crossing
MLS Listing ID 20744752
Style Traditional
Bedrooms 5
Full Baths 3
HOA Fees $112/qua
HOA Y/N Mandatory
Year Built 2012
Annual Tax Amount $8,228
Lot Size 5,488 Sqft
Acres 0.126
Property Description
Location
State TX
County Tarrant
Direction Google Maps is your friend.
Rooms
Dining Room 1
Interior
Interior Features Cable TV Available, Eat-in Kitchen
Heating Central, ENERGY STAR Qualified Equipment, ENERGY STAR/ACCA RSI Qualified Installation, Natural Gas
Cooling Ceiling Fan(s), Central Air, Electric, ENERGY STAR Qualified Equipment
Flooring Carpet, Luxury Vinyl Plank
Fireplaces Number 1
Fireplaces Type Gas Starter, Wood Burning
Appliance Dishwasher, Disposal, Electric Oven, Gas Cooktop, Microwave
Heat Source Central, ENERGY STAR Qualified Equipment, ENERGY STAR/ACCA RSI Qualified Installation, Natural Gas
Laundry Gas Dryer Hookup, Washer Hookup
Exterior
Exterior Feature Covered Patio/Porch
Garage Spaces 2.0
Fence Wood
Utilities Available Cable Available, City Sewer, City Water, Electricity Available, Individual Gas Meter
Parking Type Garage, Garage Faces Front
Total Parking Spaces 2
Garage Yes
Building
Lot Description Few Trees, Greenbelt, Interior Lot, Landscaped, Sprinkler System
Story Two
Foundation Slab
Level or Stories Two
Structure Type Brick,Rock/Stone,Siding
Schools
Elementary Schools Dallas Park
Middle Schools Summer Creek
High Schools North Crowley
School District Crowley Isd
Others
Ownership Unlock Home Buyers, LLC
Acceptable Financing Cash, Conventional, FHA, VA Loan
Listing Terms Cash, Conventional, FHA, VA Loan







