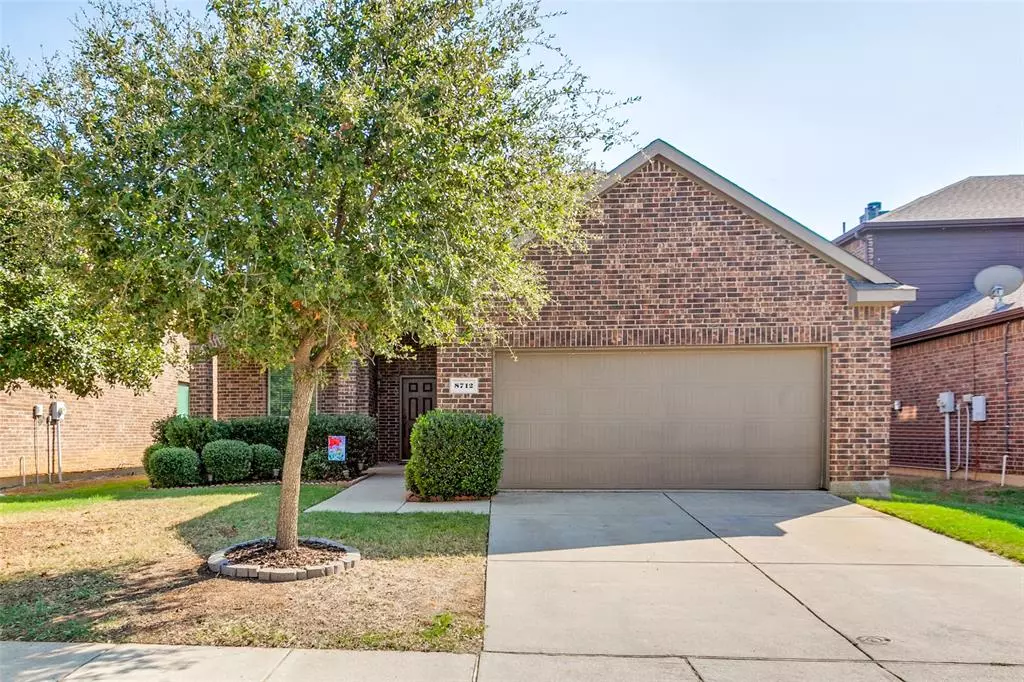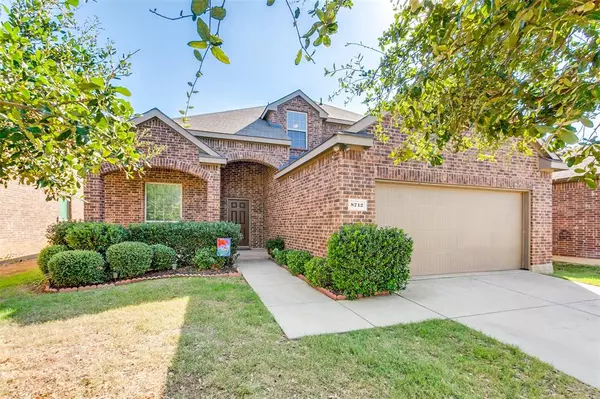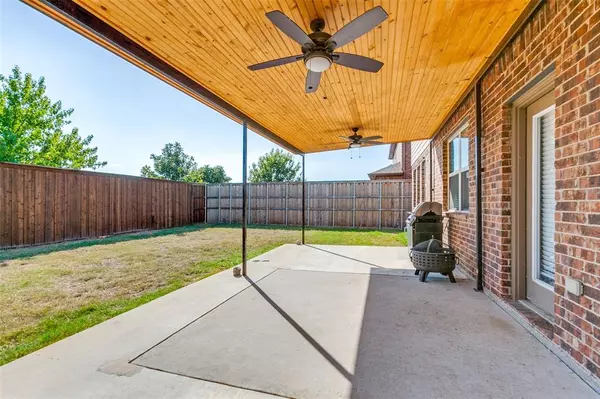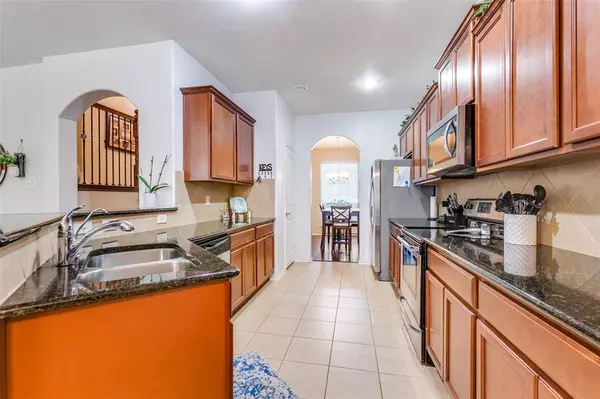8712 Sierra Trail Cross Roads, TX 76227
4 Beds
3 Baths
2,336 SqFt
UPDATED:
12/18/2024 04:20 PM
Key Details
Property Type Single Family Home
Sub Type Single Family Residence
Listing Status Active
Purchase Type For Sale
Square Footage 2,336 sqft
Price per Sqft $166
Subdivision Cross Oak Ranch Ph 3 Tr
MLS Listing ID 20745901
Style Traditional
Bedrooms 4
Full Baths 2
Half Baths 1
HOA Fees $255
HOA Y/N Voluntary
Year Built 2013
Annual Tax Amount $7,701
Lot Size 5,749 Sqft
Acres 0.132
Property Description
Location
State TX
County Denton
Community Community Pool, Curbs, Greenbelt, Park, Playground, Other
Direction From HWY 720 turn onto Trailblazer Dr then turn right on Coronado and left on Sierra Trail down on left
Rooms
Dining Room 1
Interior
Interior Features Flat Screen Wiring, Granite Counters, High Speed Internet Available, Open Floorplan, Pantry, Walk-In Closet(s)
Heating Central, Electric
Cooling Ceiling Fan(s), Central Air, Electric
Flooring Carpet, Ceramic Tile, Engineered Wood
Fireplaces Number 1
Fireplaces Type Brick, Living Room, Wood Burning
Appliance Dishwasher, Disposal, Electric Range, Electric Water Heater, Microwave, Refrigerator
Heat Source Central, Electric
Laundry Utility Room, Full Size W/D Area
Exterior
Exterior Feature Covered Patio/Porch
Garage Spaces 2.0
Fence Wood
Community Features Community Pool, Curbs, Greenbelt, Park, Playground, Other
Utilities Available Cable Available, Curbs, MUD Water
Roof Type Composition
Total Parking Spaces 2
Garage Yes
Building
Lot Description Few Trees, Lrg. Backyard Grass, Sprinkler System, Subdivision
Story Two
Foundation Slab
Level or Stories Two
Structure Type Brick
Schools
Elementary Schools Cross Oaks
Middle Schools Rodriguez
High Schools Ray Braswell
School District Denton Isd
Others
Ownership See Taxes
Acceptable Financing Assumable, Cash, Conventional, FHA, VA Assumable, VA Loan
Listing Terms Assumable, Cash, Conventional, FHA, VA Assumable, VA Loan






