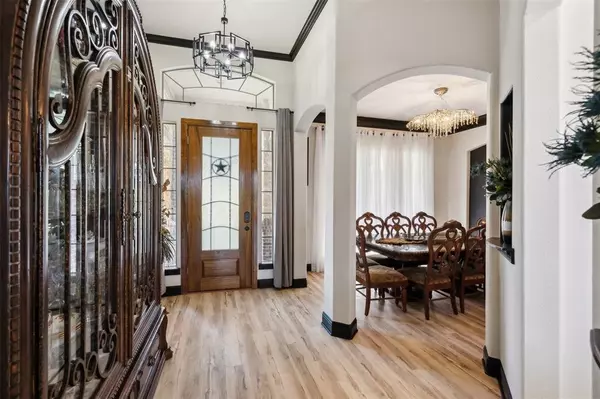5304 Arbor Mill Drive Fort Worth, TX 76135
4 Beds
4 Baths
3,095 SqFt
UPDATED:
01/28/2025 05:00 PM
Key Details
Property Type Single Family Home
Sub Type Single Family Residence
Listing Status Active Option Contract
Purchase Type For Sale
Square Footage 3,095 sqft
Price per Sqft $219
Subdivision Arbor Mill Plantation
MLS Listing ID 20758590
Style Traditional
Bedrooms 4
Full Baths 2
Half Baths 2
HOA Fees $150/ann
HOA Y/N Mandatory
Year Built 2005
Annual Tax Amount $12,136
Lot Size 1.030 Acres
Acres 1.03
Property Sub-Type Single Family Residence
Property Description
Location
State TX
County Tarrant
Direction Exit Silver Creek Rd. From I-820, go west on Silver Creek, turn left on Confederate Park Rd, turn right onto Billings Rd. turn left on Arbor Mill Dr, first house on right.
Rooms
Dining Room 2
Interior
Interior Features Built-in Features, Cable TV Available, Decorative Lighting, Double Vanity, Eat-in Kitchen, Granite Counters, High Speed Internet Available, Kitchen Island, Natural Woodwork, Open Floorplan, Pantry, Smart Home System, Vaulted Ceiling(s), Walk-In Closet(s)
Heating Central, Electric
Cooling Ceiling Fan(s), Central Air, Electric
Flooring Carpet, Ceramic Tile, Luxury Vinyl Plank
Fireplaces Number 2
Fireplaces Type Family Room, Masonry, Wood Burning
Equipment Generator, Irrigation Equipment, Satellite Dish
Appliance Dishwasher, Disposal, Electric Cooktop, Electric Oven, Electric Water Heater, Microwave, Convection Oven, Double Oven, Water Filter
Heat Source Central, Electric
Laundry Electric Dryer Hookup, Utility Room, Washer Hookup
Exterior
Exterior Feature Covered Patio/Porch, Garden(s), Rain Gutters, Lighting, Private Yard
Garage Spaces 3.0
Fence Fenced, Privacy, Wood, Wrought Iron
Utilities Available Aerobic Septic, Cable Available, Concrete, Outside City Limits, Propane, Well
Roof Type Composition
Total Parking Spaces 3
Garage Yes
Building
Story One and One Half
Foundation Slab
Level or Stories One and One Half
Structure Type Brick,Stone Veneer
Schools
Elementary Schools Eagle Heights
High Schools Azle
School District Azle Isd
Others
Ownership See Tax
Acceptable Financing Cash, Conventional, VA Loan
Listing Terms Cash, Conventional, VA Loan
Virtual Tour https://www.propertypanorama.com/instaview/ntreis/20758590






