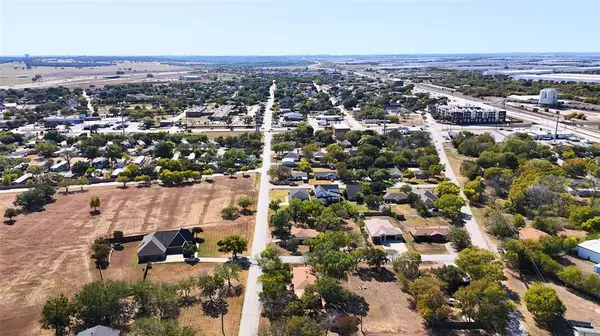913 N Walnut Street Roanoke, TX 76262
3 Beds
1 Bath
1,080 SqFt
UPDATED:
11/08/2024 07:06 PM
Key Details
Property Type Single Family Home
Sub Type Single Family Residence
Listing Status Active
Purchase Type For Sale
Square Footage 1,080 sqft
Price per Sqft $449
Subdivision Howe
MLS Listing ID 20763817
Style Traditional
Bedrooms 3
Full Baths 1
HOA Y/N None
Year Built 1962
Annual Tax Amount $2,830
Lot Size 0.496 Acres
Acres 0.496
Property Description
Location
State TX
County Denton
Direction Going west on Hwy 114, exit E Byron Nelson Blvd then take a right on N Walnut Street to home on the corner of N Walnut St and Linda St on your left.
Rooms
Dining Room 1
Interior
Interior Features Decorative Lighting, Eat-in Kitchen
Heating Central, Natural Gas
Cooling Ceiling Fan(s), Central Air, Electric
Flooring Hardwood, Linoleum
Appliance Dishwasher, Gas Water Heater
Heat Source Central, Natural Gas
Exterior
Exterior Feature Covered Patio/Porch, Storage
Garage Spaces 1.0
Fence Back Yard, Chain Link
Utilities Available City Sewer, City Water, Electricity Available, Electricity Connected, Natural Gas Available
Roof Type Composition
Total Parking Spaces 1
Garage Yes
Building
Lot Description Corner Lot, Few Trees, Level, Lrg. Backyard Grass
Story One
Foundation Pillar/Post/Pier
Level or Stories One
Structure Type Brick
Schools
Elementary Schools Roanoke
Middle Schools Medlin
High Schools Byron Nelson
School District Northwest Isd
Others
Ownership Queva E. Martin
Acceptable Financing Cash, Conventional
Listing Terms Cash, Conventional
Special Listing Condition Aerial Photo, Survey Available






