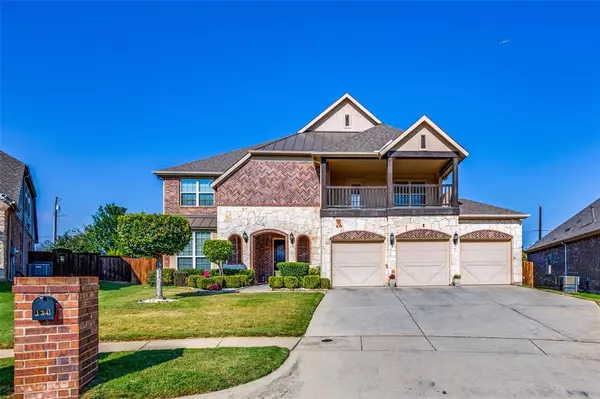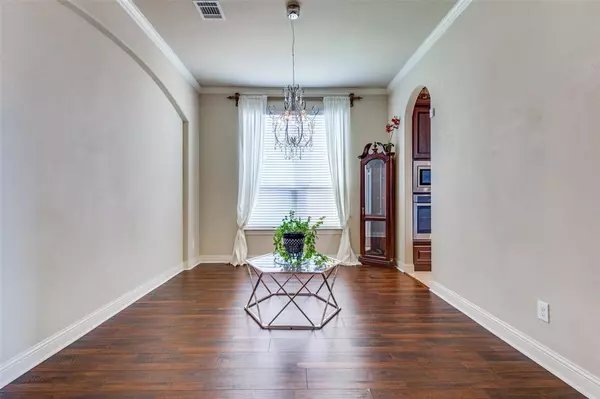
134 Magnolia Lane Hickory Creek, TX 75065
4 Beds
4 Baths
3,502 SqFt
UPDATED:
10/26/2024 10:10 PM
Key Details
Property Type Single Family Home
Sub Type Single Family Residence
Listing Status Active
Purchase Type For Sale
Square Footage 3,502 sqft
Price per Sqft $197
Subdivision Enclave Of Hickory Creek
MLS Listing ID 20763883
Bedrooms 4
Full Baths 3
Half Baths 1
HOA Fees $275
HOA Y/N Mandatory
Year Built 2014
Annual Tax Amount $8,285
Lot Size 10,846 Sqft
Acres 0.249
Property Description
Location
State TX
County Denton
Direction From I35, take the exit towards FM 2181, Teasley. Go West on Teasley. South on Ronald Reagan Ave. Turn right onto Cedar Lane. Then, right onto Magnolia. It is the second home on the right.
Rooms
Dining Room 2
Interior
Interior Features Decorative Lighting, Eat-in Kitchen, Flat Screen Wiring, Granite Counters, High Speed Internet Available, Kitchen Island, Loft, Open Floorplan, Pantry, Vaulted Ceiling(s), Walk-In Closet(s)
Heating Active Solar, Natural Gas
Cooling Central Air, Electric
Fireplaces Number 1
Fireplaces Type Gas, Living Room, Wood Burning
Appliance Dishwasher, Disposal, Electric Oven, Gas Cooktop, Microwave, Plumbed For Gas in Kitchen
Heat Source Active Solar, Natural Gas
Exterior
Garage Spaces 3.0
Utilities Available City Sewer, City Water, Curbs, Individual Gas Meter, Individual Water Meter
Parking Type Garage Faces Front, Garage Single Door
Total Parking Spaces 3
Garage Yes
Building
Story Two
Level or Stories Two
Schools
Elementary Schools Corinth
Middle Schools Lake Dallas
High Schools Lake Dallas
School District Lake Dallas Isd
Others
Ownership See tax records
Acceptable Financing Cash, Conventional, VA Loan
Listing Terms Cash, Conventional, VA Loan







