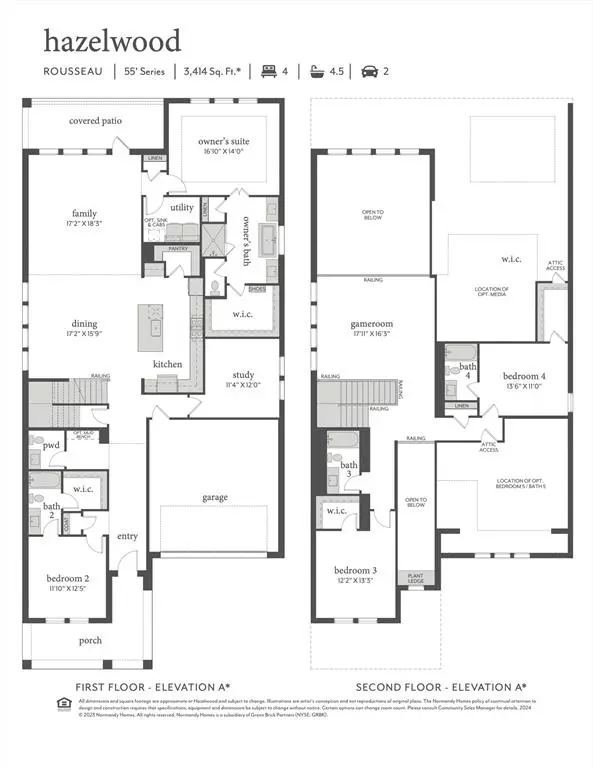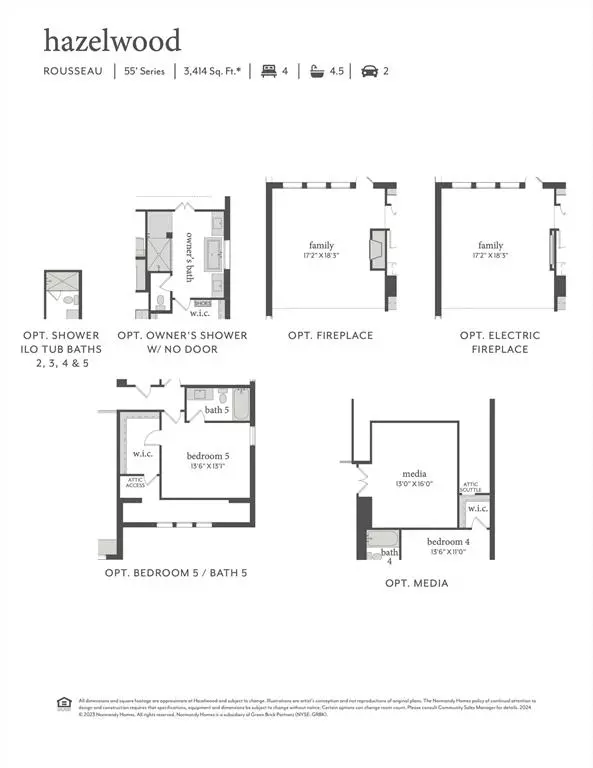
15729 Split Bark Lane Frisco, TX 75033
5 Beds
6 Baths
3,945 SqFt
UPDATED:
10/31/2024 03:10 AM
Key Details
Property Type Single Family Home
Sub Type Single Family Residence
Listing Status Active
Purchase Type For Sale
Square Footage 3,945 sqft
Price per Sqft $249
Subdivision Hazelwood 55S
MLS Listing ID 20766768
Style Traditional
Bedrooms 5
Full Baths 5
Half Baths 1
HOA Fees $1,572/ann
HOA Y/N Mandatory
Year Built 2024
Lot Size 6,098 Sqft
Acres 0.14
Property Description
Location
State TX
County Denton
Community Club House, Community Pool, Greenbelt, Jogging Path/Bike Path, Park, Playground, Sidewalks
Direction From intersection of US 380 and 423, head south on 423 for approximately a half mile, left on Rockhill Pkwy, right into community on Inwood Dr, left on Glowstone Trl. Model home located at 15854 Mandrake Trl.
Rooms
Dining Room 1
Interior
Interior Features Decorative Lighting, Double Vanity, Flat Screen Wiring, Granite Counters, High Speed Internet Available, Kitchen Island, Open Floorplan, Pantry, Smart Home System, Vaulted Ceiling(s), Walk-In Closet(s)
Heating Central, Electric, Zoned
Cooling Attic Fan, Ceiling Fan(s), Central Air, Electric
Flooring Carpet, Laminate, Tile
Fireplaces Number 1
Fireplaces Type Electric, Family Room
Appliance Dishwasher, Disposal, Electric Oven, Gas Cooktop, Microwave, Plumbed For Gas in Kitchen, Tankless Water Heater, Vented Exhaust Fan
Heat Source Central, Electric, Zoned
Laundry Electric Dryer Hookup, Utility Room, Full Size W/D Area, Washer Hookup
Exterior
Exterior Feature Covered Patio/Porch, Rain Gutters, Lighting, Private Yard
Garage Spaces 2.0
Fence Back Yard, Wood
Community Features Club House, Community Pool, Greenbelt, Jogging Path/Bike Path, Park, Playground, Sidewalks
Utilities Available Asphalt, Cable Available, City Sewer, City Water, Community Mailbox, Individual Gas Meter, Individual Water Meter, Natural Gas Available, Sidewalk, Underground Utilities
Roof Type Composition,Shingle
Parking Type Driveway, Garage, Garage Door Opener, Garage Faces Front, Garage Single Door, Inside Entrance, Kitchen Level, Lighted
Total Parking Spaces 2
Garage Yes
Building
Lot Description Cleared, Few Trees, Interior Lot, Landscaped, Lrg. Backyard Grass, Sprinkler System, Subdivision
Story Two
Foundation Slab
Level or Stories Two
Structure Type Brick,Wood
Schools
Elementary Schools Minett
Middle Schools Wilkinson
High Schools Panther Creek
School District Frisco Isd
Others
Restrictions No Livestock
Ownership Normandy Homes
Acceptable Financing Cash, Conventional, FHA, VA Loan
Listing Terms Cash, Conventional, FHA, VA Loan







