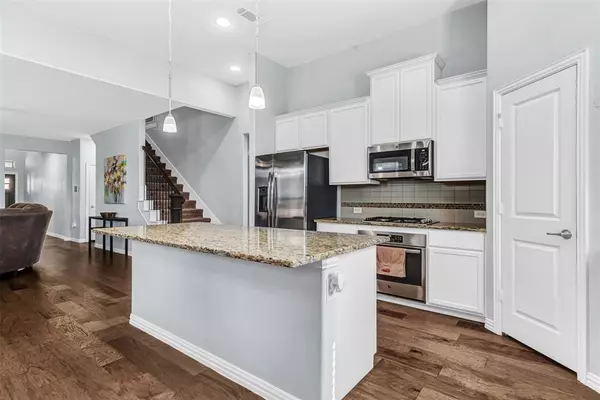
204 Black Alder Drive Fort Worth, TX 76131
5 Beds
5 Baths
3,138 SqFt
UPDATED:
11/09/2024 09:04 PM
Key Details
Property Type Single Family Home
Sub Type Single Family Residence
Listing Status Active
Purchase Type For Sale
Square Footage 3,138 sqft
Price per Sqft $162
Subdivision Creekwood Add
MLS Listing ID 20762145
Style Traditional
Bedrooms 5
Full Baths 4
Half Baths 1
HOA Fees $230
HOA Y/N Mandatory
Year Built 2018
Annual Tax Amount $12,200
Lot Size 6,316 Sqft
Acres 0.145
Property Description
Step out under a covered back patio to a fully-fenced, private backyard with plenty of space for pets & play. Additional highlights include a full home security system, tankless hot water heater, extensive wood floors, designer accent tile, and a Fidelis Elite water system.
Established, family-friendly neighborhood with great amenities that include a community pool, two stocked fishing ponds, basketball courts, and a playground, fostering a vibrant sense of community and outdoor fun year-round! Plus, enjoy quick access to HWY287, I35, local shops & dining!
Location
State TX
County Tarrant
Community Community Pool, Fishing, Greenbelt, Lake, Park, Playground, Sidewalks
Direction Head south on Blue Mound Rd toward Berkshire Lake Blvd. Right onto E Bailey Boswell Rd. Right onto Black Ash Dr. Left onto Darlington Trail. Left onto Black Sumac Dr. Right onto Black Alder Dr. Home is on the Left. Welcome!
Rooms
Dining Room 1
Interior
Interior Features Cable TV Available, Chandelier, Decorative Lighting, Double Vanity, Eat-in Kitchen, Granite Counters, High Speed Internet Available, In-Law Suite Floorplan, Kitchen Island, Open Floorplan, Pantry, Walk-In Closet(s), Second Primary Bedroom
Heating Central, Natural Gas, Solar
Cooling Ceiling Fan(s), Central Air, Electric
Flooring Carpet, Ceramic Tile, Luxury Vinyl Plank
Fireplaces Number 1
Fireplaces Type Gas, Gas Logs, Glass Doors, Living Room
Appliance Dishwasher, Disposal, Gas Cooktop, Gas Oven, Gas Water Heater, Microwave, Plumbed For Gas in Kitchen, Water Purifier
Heat Source Central, Natural Gas, Solar
Laundry Electric Dryer Hookup, Gas Dryer Hookup, Utility Room, Full Size W/D Area, Washer Hookup
Exterior
Exterior Feature Covered Patio/Porch, Garden(s), Rain Gutters
Garage Spaces 2.0
Fence Back Yard, Fenced, Gate, Wood
Community Features Community Pool, Fishing, Greenbelt, Lake, Park, Playground, Sidewalks
Utilities Available Cable Available, City Sewer, City Water, Concrete, Curbs, Individual Gas Meter, Individual Water Meter, Sidewalk, Underground Utilities
Roof Type Composition
Parking Type Driveway, Garage, Garage Door Opener, Garage Faces Front, Kitchen Level, On Site
Total Parking Spaces 2
Garage Yes
Building
Lot Description Interior Lot, Landscaped
Story Two
Foundation Slab
Level or Stories Two
Structure Type Brick
Schools
Elementary Schools Copper Creek
Middle Schools Prairie Vista
High Schools Saginaw
School District Eagle Mt-Saginaw Isd
Others
Ownership ON FILE
Acceptable Financing Cash, Conventional, FHA, VA Loan
Listing Terms Cash, Conventional, FHA, VA Loan







