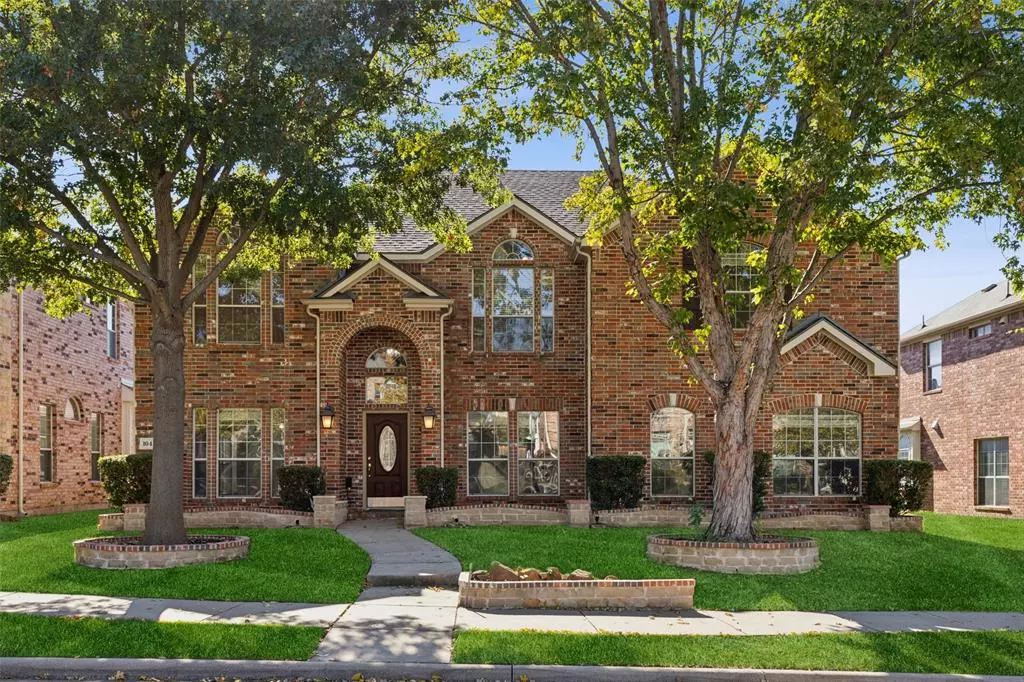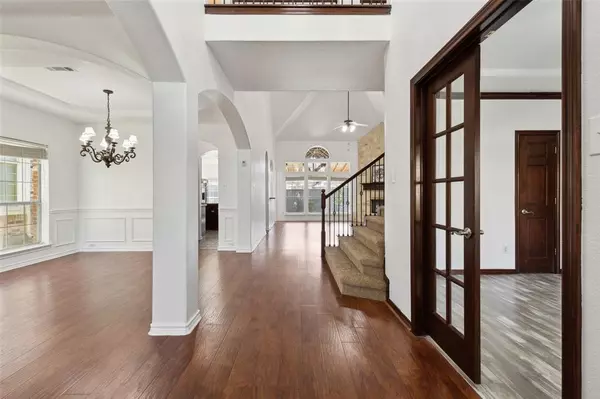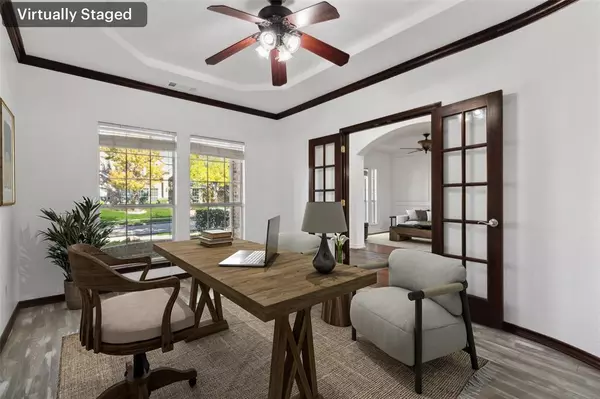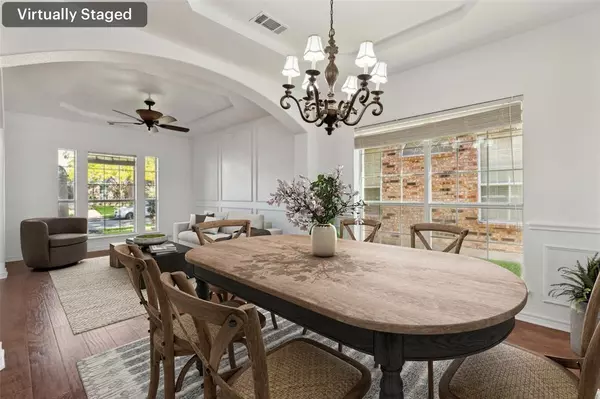
10419 Coach House Lane Frisco, TX 75035
5 Beds
4 Baths
3,772 SqFt
OPEN HOUSE
Sun Nov 17, 1:00pm - 3:00pm
UPDATED:
11/15/2024 02:42 PM
Key Details
Property Type Single Family Home
Sub Type Single Family Residence
Listing Status Active
Purchase Type For Sale
Square Footage 3,772 sqft
Price per Sqft $192
Subdivision Village At Panther Creek Ph One The
MLS Listing ID 20775381
Style Traditional
Bedrooms 5
Full Baths 4
HOA Fees $555/ann
HOA Y/N Mandatory
Year Built 2005
Annual Tax Amount $8,608
Lot Size 6,969 Sqft
Acres 0.16
Property Description
Location
State TX
County Collin
Direction From Dallas North Tollway, Head east on Eldorado Pkwy Turn left onTurf Ln Turn left on Chantry Ln Turn right The Destination will be on the Left.
Rooms
Dining Room 2
Interior
Interior Features Cable TV Available, Granite Counters, High Speed Internet Available, Kitchen Island, Open Floorplan, Pantry, Vaulted Ceiling(s), Walk-In Closet(s)
Heating Active Solar, Central, Electric, ENERGY STAR Qualified Equipment
Cooling Ceiling Fan(s), Central Air, Electric
Flooring Carpet, Ceramic Tile, Wood
Fireplaces Number 1
Fireplaces Type Family Room, Gas, Gas Logs, Gas Starter, Glass Doors
Equipment Other
Appliance Dishwasher, Disposal, Electric Oven, Gas Cooktop, Gas Water Heater, Water Purifier, Water Softener
Heat Source Active Solar, Central, Electric, ENERGY STAR Qualified Equipment
Laundry Electric Dryer Hookup, Gas Dryer Hookup, Utility Room, Washer Hookup
Exterior
Exterior Feature Rain Gutters
Garage Spaces 2.0
Fence Back Yard, Fenced, Gate, Privacy, Wood
Utilities Available Cable Available, Community Mailbox, Electricity Available, Electricity Connected, Individual Gas Meter, Individual Water Meter
Roof Type Composition,Shingle
Parking Type Garage, Garage Faces Rear, Garage Single Door, Secured, Storage
Total Parking Spaces 2
Garage Yes
Building
Lot Description Few Trees, Interior Lot, Landscaped, Level, Lrg. Backyard Grass, Sprinkler System, Subdivision
Story Two
Foundation Slab
Level or Stories Two
Structure Type Brick
Schools
Elementary Schools Tadlock
Middle Schools Maus
High Schools Heritage
School District Frisco Isd
Others
Restrictions No Known Restriction(s),No Restrictions,None
Ownership On File
Acceptable Financing Cash, Conventional, FHA, VA Loan
Listing Terms Cash, Conventional, FHA, VA Loan







