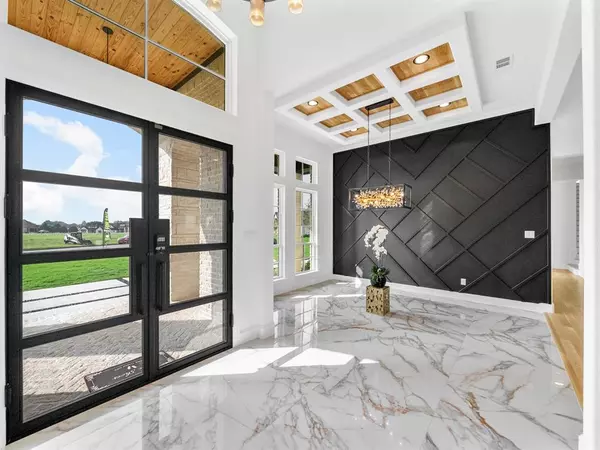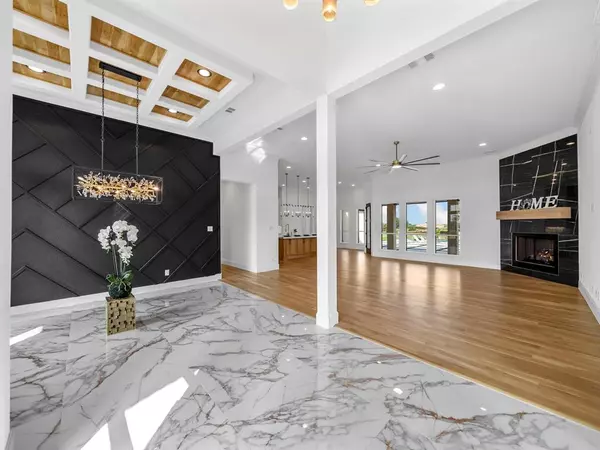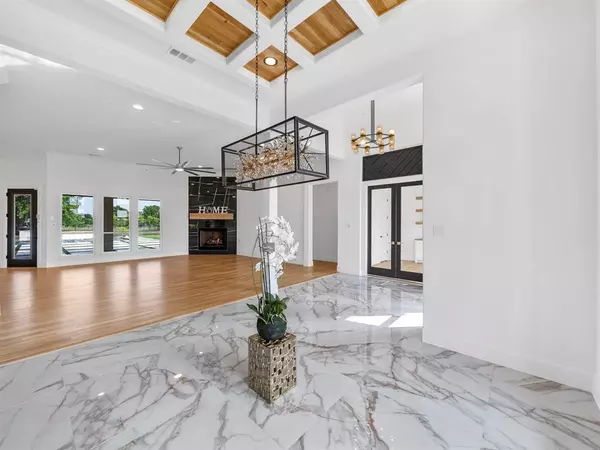
1110 Warwick Court Mclendon Chisholm, TX 75032
4 Beds
5 Baths
4,051 SqFt
UPDATED:
11/18/2024 01:10 PM
Key Details
Property Type Single Family Home
Sub Type Single Family Residence
Listing Status Active
Purchase Type For Sale
Square Footage 4,051 sqft
Price per Sqft $369
Subdivision Kingsbridge Ph 1 Add
MLS Listing ID 20779312
Style Contemporary/Modern
Bedrooms 4
Full Baths 4
Half Baths 1
HOA Fees $1,351/ann
HOA Y/N Mandatory
Year Built 2024
Annual Tax Amount $17,478
Lot Size 1.156 Acres
Acres 1.156
Property Description
Step outside to an entertainer’s paradise featuring a sparkling pool, a cozy fireplace, and a golfing pad to practice your swing. This home offers seamless indoor-outdoor living, perfect for gatherings or quiet evenings Conveniently located close to Lake Ray Hubbard and just a short drive from Downtown Dallas, this property offers the perfect blend of suburban tranquility and city accessibility.
Must SEE! CALL TODAY for a private showing. Perfect timing to enjoy a joyous Holiday in your new Dream home! BRING ALL OFFERS.
Buyer and or buyers agent to verify all information.
Location
State TX
County Rockwall
Direction Follow GPS
Rooms
Dining Room 2
Interior
Interior Features Built-in Features, Chandelier, Decorative Lighting, Double Vanity, Eat-in Kitchen, High Speed Internet Available, Kitchen Island, Open Floorplan, Other, Paneling, Pantry, Walk-In Closet(s)
Heating Central
Cooling Central Air
Flooring Carpet, Ceramic Tile, Hardwood
Fireplaces Number 2
Fireplaces Type Family Room, Fire Pit, Gas Starter, Outside, Wood Burning
Appliance Dishwasher, Disposal, Dryer, Electric Oven, Gas Cooktop, Microwave, Refrigerator, Washer, Other
Heat Source Central
Laundry Electric Dryer Hookup, Full Size W/D Area, Washer Hookup, Other
Exterior
Garage Spaces 3.0
Pool In Ground, Waterfall, Other
Utilities Available Aerobic Septic, City Water
Roof Type Composition
Parking Type Attached Carport, Driveway, Enclosed, Garage, Garage Door Opener, Garage Double Door, Guest, Inside Entrance, Other, Oversized
Total Parking Spaces 3
Garage Yes
Private Pool 1
Building
Story One and One Half
Foundation Slab
Level or Stories One and One Half
Structure Type Frame,Stone Veneer
Schools
Elementary Schools Ouida Springer
Middle Schools Cain
High Schools Heath
School District Rockwall Isd
Others
Ownership Castaneda
Acceptable Financing 1031 Exchange, Cash, Conventional, VA Loan
Listing Terms 1031 Exchange, Cash, Conventional, VA Loan
Special Listing Condition Aerial Photo, Deed Restrictions, Survey Available, Other







