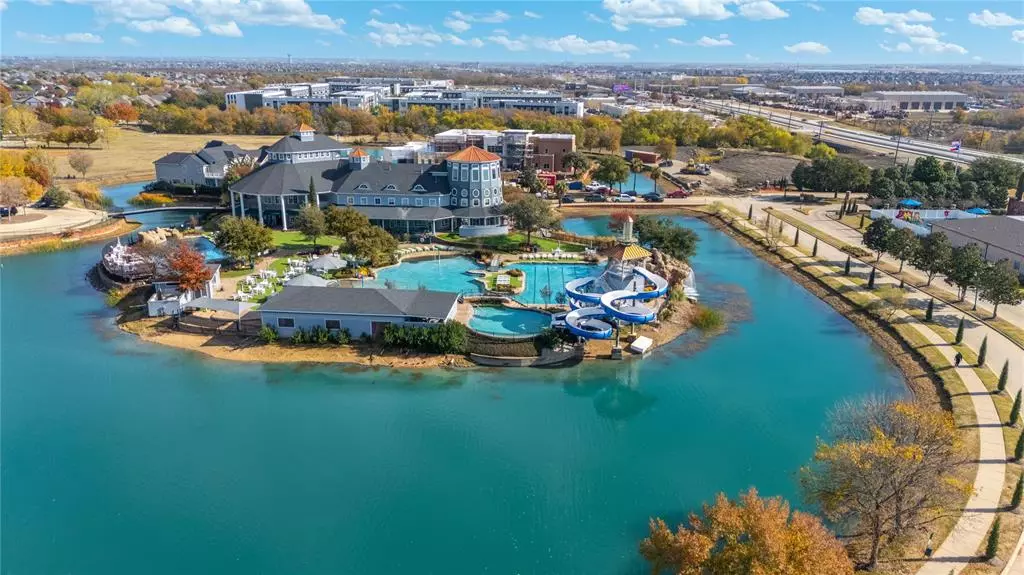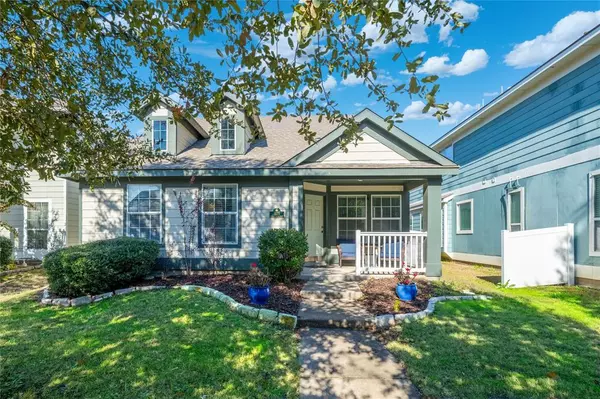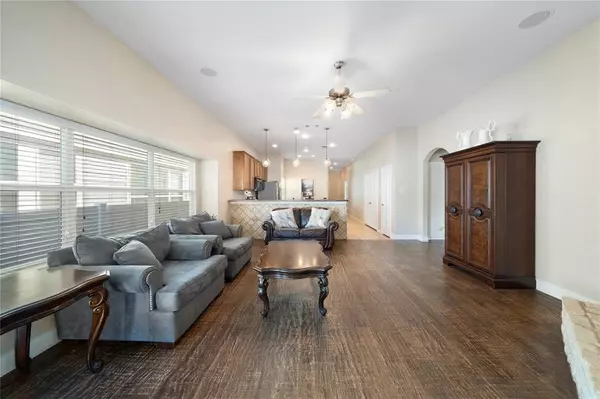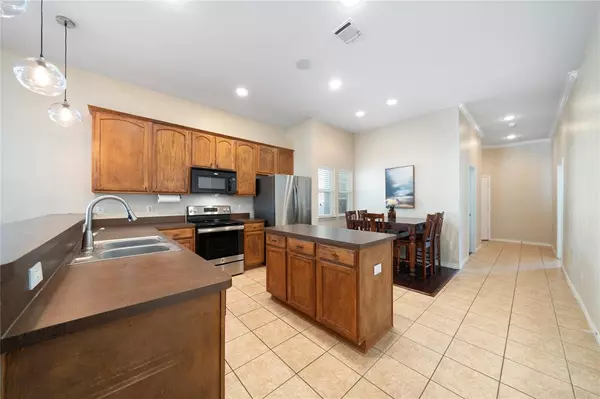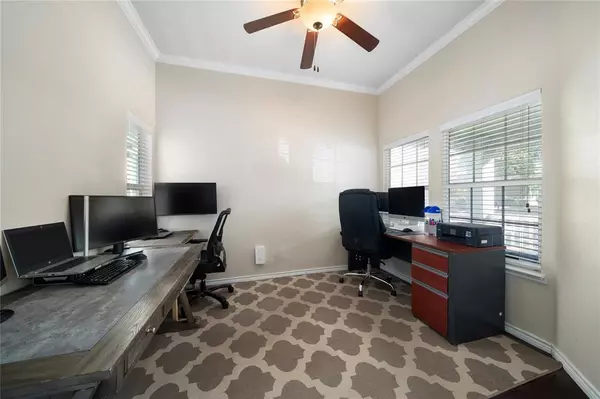1125 Appalachian Lane Savannah, TX 76227
3 Beds
2 Baths
1,517 SqFt
UPDATED:
01/15/2025 07:48 PM
Key Details
Property Type Single Family Home
Sub Type Single Family Residence
Listing Status Active
Purchase Type For Sale
Square Footage 1,517 sqft
Price per Sqft $209
Subdivision Sea Pines Village At Savannah
MLS Listing ID 20791814
Bedrooms 3
Full Baths 2
HOA Fees $515
HOA Y/N Mandatory
Year Built 2007
Annual Tax Amount $6,342
Lot Size 5,052 Sqft
Acres 0.116
Lot Dimensions TBV
Property Description
This master-planned community is designed for convenience and connection. With community schools and city services located within the subdivision and a fully equipped fitness center and club house, every detail supports modern, active living. Plus, you're just 10 minutes from the Frisco PGA District, with premier shopping, dining, and entertainment options nearby—including the new HEB and Costco.
Whether you're relaxing at home or enjoying everything the community has to offer, this home is your gateway to elevated living
Location
State TX
County Denton
Community Club House, Community Pool, Community Sprinkler, Greenbelt, Jogging Path/Bike Path, Lake, Park, Playground, Sauna, Spa, Tennis Court(S)
Direction GPS Friendly-From Highway 380, turn into Savannah at main entrance (Savannah Blvd). Left onto Dogwood. Left on Magnolia, right on Sea Pines, left on Appalachian, home on right.
Rooms
Dining Room 1
Interior
Interior Features Decorative Lighting, High Speed Internet Available, Sound System Wiring
Heating Central, Electric
Cooling Central Air, Electric
Flooring Carpet, Ceramic Tile, Hardwood, Wood
Fireplaces Number 1
Fireplaces Type Gas Logs, Stone
Appliance Dishwasher, Disposal, Electric Cooktop, Electric Range, Microwave
Heat Source Central, Electric
Laundry Full Size W/D Area
Exterior
Garage Spaces 2.0
Fence Vinyl
Community Features Club House, Community Pool, Community Sprinkler, Greenbelt, Jogging Path/Bike Path, Lake, Park, Playground, Sauna, Spa, Tennis Court(s)
Utilities Available City Water, Curbs, Individual Gas Meter, Individual Water Meter, Sidewalk, Underground Utilities
Roof Type Composition
Total Parking Spaces 2
Garage Yes
Building
Lot Description Few Trees, Interior Lot, Sprinkler System
Story One
Foundation Slab
Level or Stories One
Structure Type Other
Schools
Elementary Schools Savannah
Middle Schools Pat Hagan Cheek
High Schools Ray Braswell
School District Denton Isd
Others
Restrictions Deed
Ownership See Agent
Acceptable Financing Cash, Conventional, FHA, VA Loan
Listing Terms Cash, Conventional, FHA, VA Loan


