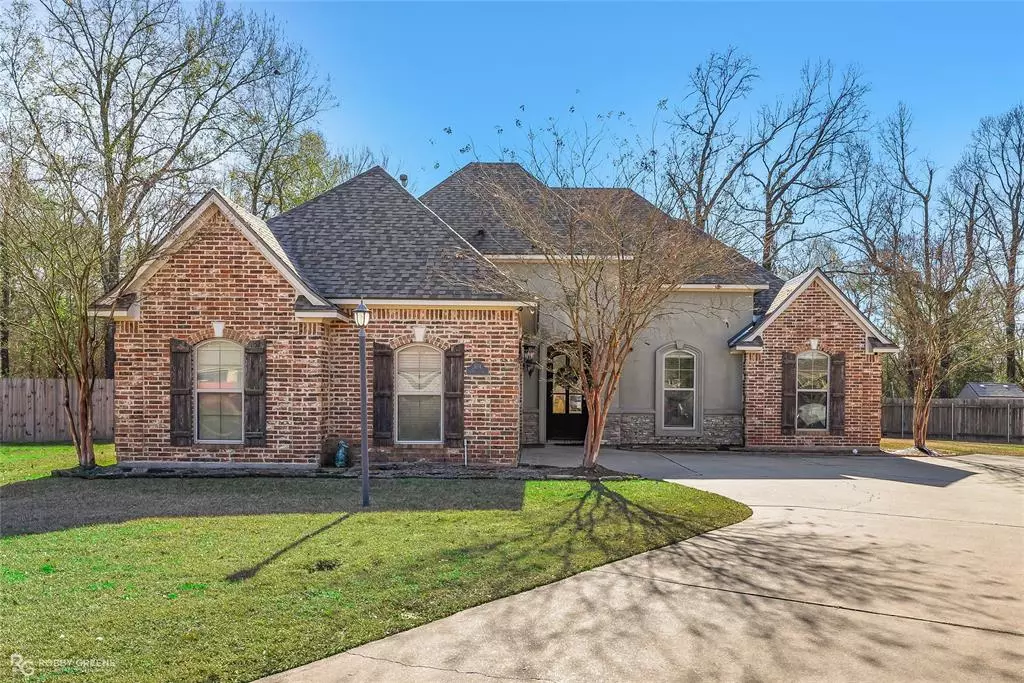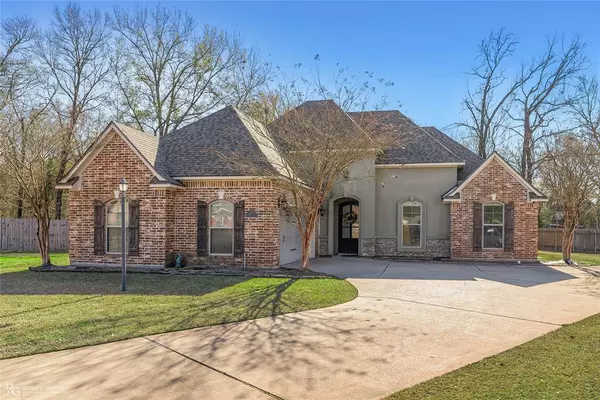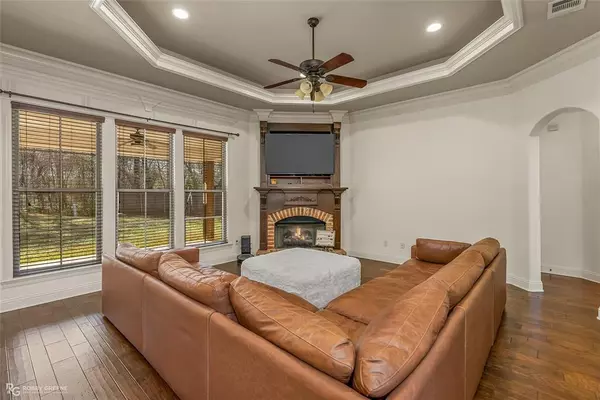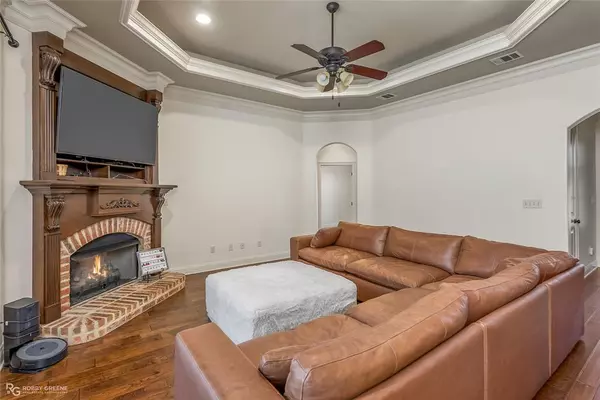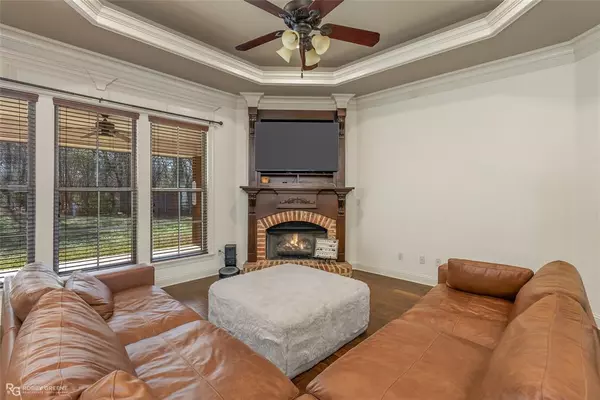104 Lauren Circle Haughton, LA 71037
4 Beds
2 Baths
1,824 SqFt
UPDATED:
01/14/2025 02:55 AM
Key Details
Property Type Single Family Home
Sub Type Single Family Residence
Listing Status Active
Purchase Type For Sale
Square Footage 1,824 sqft
Price per Sqft $169
Subdivision Dogwood South Sub Un 14
MLS Listing ID 20810821
Bedrooms 4
Full Baths 2
HOA Fees $350/ann
HOA Y/N Mandatory
Year Built 2012
Annual Tax Amount $2,332
Lot Size 0.295 Acres
Acres 0.295
Property Description
Location
State LA
County Bossier
Community Club House, Community Pool, Lake, Park, Perimeter Fencing, Playground, Tennis Court(S)
Direction Google Maps
Rooms
Dining Room 1
Interior
Interior Features Cable TV Available, Decorative Lighting, Double Vanity, Flat Screen Wiring, Granite Counters, Kitchen Island, Natural Woodwork, Open Floorplan, Pantry, Walk-In Closet(s)
Heating Central, Natural Gas
Cooling Central Air
Flooring Carpet, Ceramic Tile, Wood
Fireplaces Number 1
Fireplaces Type Gas, Gas Starter
Appliance Built-in Gas Range, Dishwasher, Disposal
Heat Source Central, Natural Gas
Laundry Utility Room, Full Size W/D Area
Exterior
Exterior Feature Covered Patio/Porch, Private Yard
Garage Spaces 2.0
Carport Spaces 2
Fence None
Community Features Club House, Community Pool, Lake, Park, Perimeter Fencing, Playground, Tennis Court(s)
Utilities Available City Sewer, City Water
Total Parking Spaces 2
Garage Yes
Building
Lot Description Cul-De-Sac
Story One
Foundation Slab
Level or Stories One
Schools
Elementary Schools Bossier Isd Schools
Middle Schools Bossier Isd Schools
High Schools Bossier Isd Schools
School District Bossier Psb
Others
Ownership Of Record


