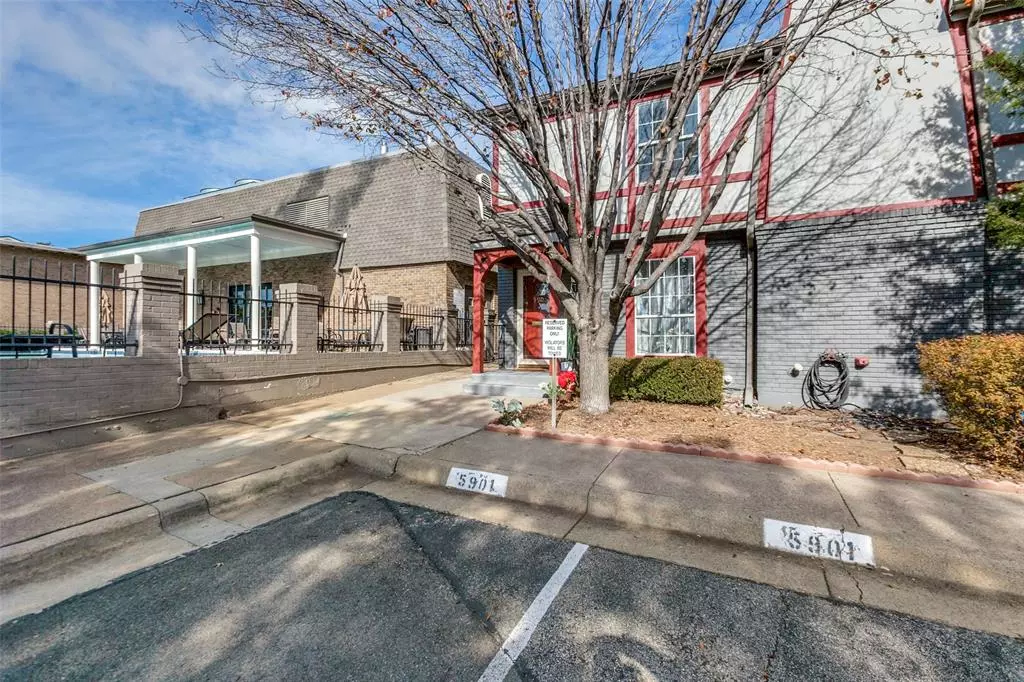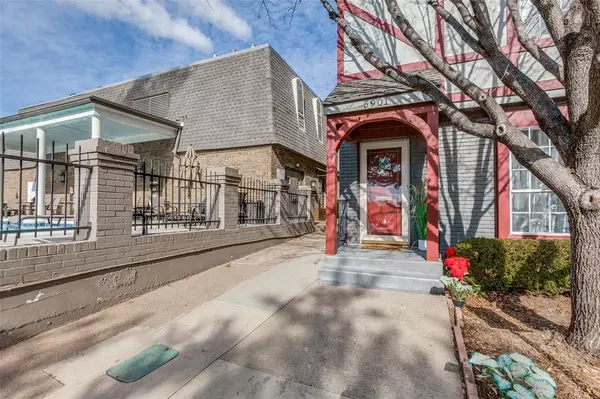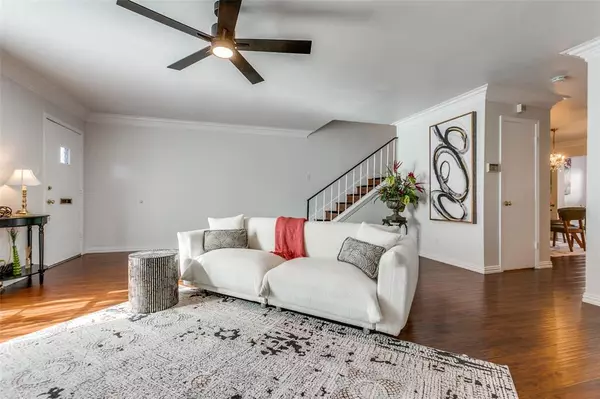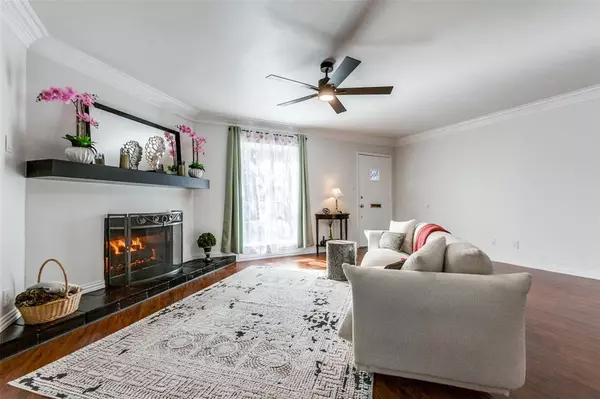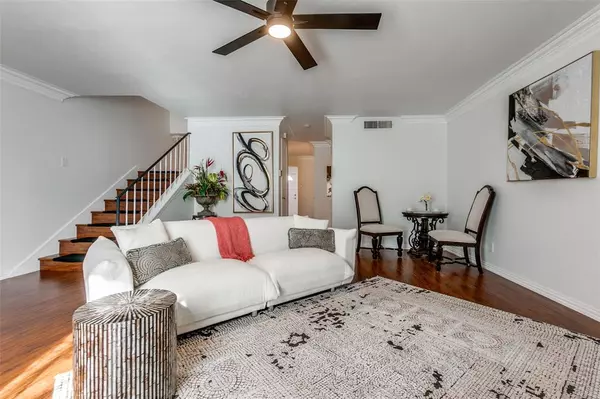5901 Copperwood Lane #1135 Dallas, TX 75248
2 Beds
3 Baths
1,388 SqFt
OPEN HOUSE
Sat Jan 18, 12:00pm - 2:00pm
UPDATED:
01/17/2025 04:34 PM
Key Details
Property Type Condo
Sub Type Condominium
Listing Status Active
Purchase Type For Sale
Square Footage 1,388 sqft
Price per Sqft $213
Subdivision Prestonwood Country Club Condos
MLS Listing ID 20808755
Bedrooms 2
Full Baths 2
Half Baths 1
HOA Fees $770/mo
HOA Y/N Mandatory
Year Built 1968
Lot Size 11.051 Acres
Acres 11.051
Property Description
This stunning 1,609 sq. ft. condo (according to an appraisal the sq. ft. is larger than on the tax record, because sunroom was converted to the living space) has been completely remodeled to perfection. The kitchen features new soft-close Shaker cabinets, sparkling 3 cm white quartz countertops, a mosaic Herringbone backsplash, and stainless steel appliances. The living and dining areas boast luxury laminate flooring, while the bedrooms are fitted with new plush carpets. Additional highlights include: Decorative lighting and crown molding; Spacious walk-in closets; Luxury updated bathrooms; Laundry room with extra storage.
Enjoy the convenience of two assigned parking spaces, ample visitor parking, and beautifully landscaped common areas complete with a pool and clubhouse.
The PCCC HOA ensures a low-maintenance lifestyle by covering grounds maintenance, balconies, stairs, roofing, foundation, AC filters and air handlers, AC condensate lines, common plumbing and electric, pest control, hot water, and central HVAC. Utilities are billed separately from the $770 monthly HOA dues (approximately $180 for utilities).
For added convenience, the property can be sold fully furnished.
Location
State TX
County Dallas
Community Club House, Community Pool, Community Sprinkler, Laundry, Pool, Sidewalks
Direction Located west on Preston Rd between Arapaho & Keller Springs. From Preston Rd turn W onto Country Club Dr Then R on Stillwood. Building is on the right, next to the pool.
Rooms
Dining Room 1
Interior
Interior Features Cable TV Available, Chandelier, Decorative Lighting, Double Vanity, Granite Counters, High Speed Internet Available, Kitchen Island, Pantry, Walk-In Closet(s)
Heating Central, Gas Jets
Cooling Ceiling Fan(s), Central Air, Electric
Flooring Carpet, Ceramic Tile, Luxury Vinyl Plank
Fireplaces Number 1
Fireplaces Type Brick, Gas, Gas Logs, Gas Starter
Equipment Varies By Unit
Appliance Dishwasher, Disposal, Gas Cooktop, Gas Oven, Gas Range, Microwave, Convection Oven, Refrigerator
Heat Source Central, Gas Jets
Laundry Electric Dryer Hookup, Utility Room, Full Size W/D Area, Washer Hookup, On Site
Exterior
Exterior Feature Rain Gutters, Lighting
Carport Spaces 2
Pool Fenced, Outdoor Pool
Community Features Club House, Community Pool, Community Sprinkler, Laundry, Pool, Sidewalks
Utilities Available Cable Available, City Sewer, City Water
Roof Type Composition,Shingle
Total Parking Spaces 2
Garage No
Private Pool 1
Building
Story Two
Foundation Slab
Level or Stories Two
Schools
Elementary Schools Bush
Middle Schools Walker
High Schools White
School District Dallas Isd
Others
Ownership Cozy Home Realty, LLC
Acceptable Financing Cash, Conventional, FHA, VA Loan
Listing Terms Cash, Conventional, FHA, VA Loan
Special Listing Condition Owner/ Agent


