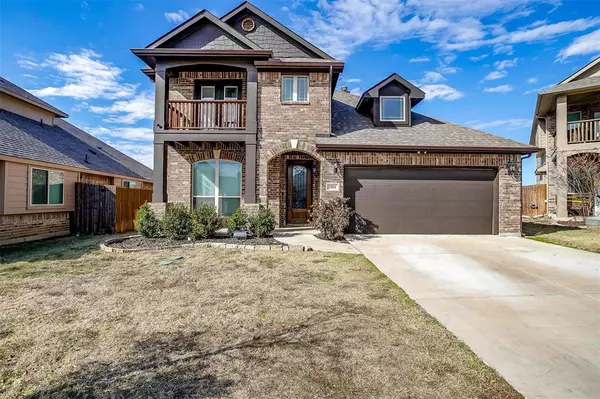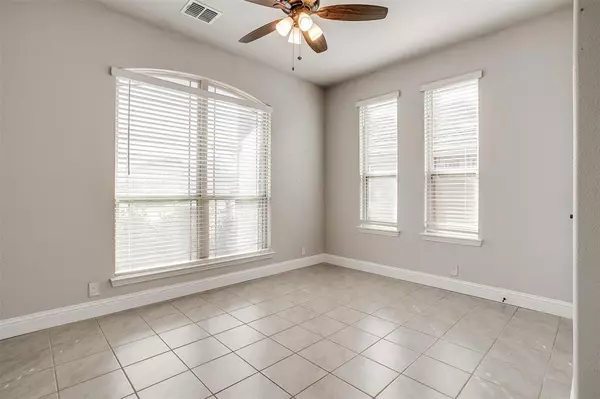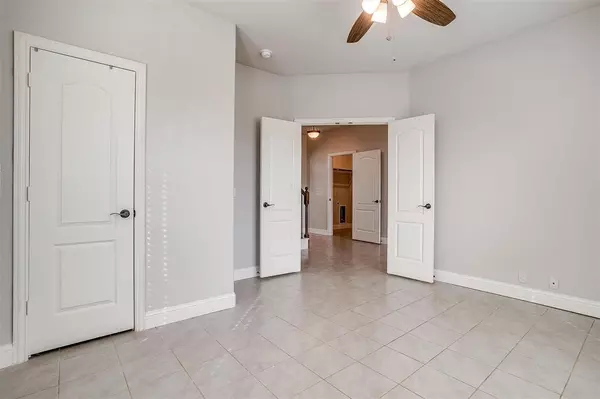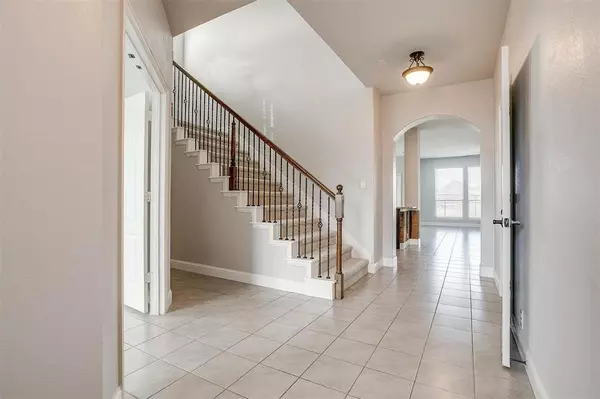1004 Austin Drive Godley, TX 76044
5 Beds
3 Baths
3,146 SqFt
UPDATED:
01/16/2025 03:10 PM
Key Details
Property Type Single Family Home
Sub Type Single Family Residence
Listing Status Active
Purchase Type For Sale
Square Footage 3,146 sqft
Price per Sqft $120
Subdivision Star Ranch
MLS Listing ID 20818311
Bedrooms 5
Full Baths 2
Half Baths 1
HOA Fees $405/ann
HOA Y/N Mandatory
Year Built 2020
Annual Tax Amount $9,274
Lot Size 7,274 Sqft
Acres 0.167
Property Description
Upstairs, you'll find a fun game room, along with a private balcony offering a great spot to relax. Extra storage closet upstairs. The large bedrooms are all spacious, and the new carpet upstairs adds a fresh touch. The master suite offers plenty of room for relaxation and comfort, with an en suite that includes dual sinks, a garden tub, and a separate glass-enclosed shower. Enjoy the outdoor living with a backyard that backs up to a scenic greenspace with walking and jogging trails and take advantage of the neighborhood park just a short stroll away.
This home, with only one previous owner, is truly a must-see! Come explore the perfect blend of comfort, style, and convenience.
Location
State TX
County Johnson
Direction From 35W head West on FM1187-Crowley Plover Rd passing Chisholm Trail Pkwy. Then turn left onto 2331 SouthWinscott Plover Rd. Turn right on Bruce Road and the community of Star Ranch will be on your right. Star Ranch is located across from Godley Elementary School.
Rooms
Dining Room 1
Interior
Interior Features Cable TV Available, Decorative Lighting, Double Vanity, Flat Screen Wiring, Granite Counters, High Speed Internet Available, Kitchen Island, Natural Woodwork, Open Floorplan, Pantry, Vaulted Ceiling(s), Walk-In Closet(s)
Heating Central, Natural Gas
Cooling Ceiling Fan(s), Central Air, Electric
Flooring Carpet, Ceramic Tile
Fireplaces Number 1
Fireplaces Type Family Room, Gas, Gas Logs
Equipment Irrigation Equipment
Appliance Dishwasher, Disposal, Gas Cooktop, Gas Oven, Gas Water Heater, Microwave, Vented Exhaust Fan
Heat Source Central, Natural Gas
Laundry Electric Dryer Hookup, Utility Room, Full Size W/D Area, Washer Hookup
Exterior
Exterior Feature Balcony, Covered Patio/Porch, Rain Gutters
Garage Spaces 2.0
Fence Back Yard, Wood, Wrought Iron
Utilities Available City Sewer, City Water, Concrete, Curbs, Sidewalk
Roof Type Asphalt,Shingle
Total Parking Spaces 2
Garage Yes
Building
Lot Description Few Trees, Landscaped, Lrg. Backyard Grass, Subdivision
Story Two
Foundation Slab
Level or Stories Two
Schools
Elementary Schools Godley
Middle Schools Godley
High Schools Godley
School District Godley Isd
Others
Ownership See Tax
Acceptable Financing Cash, Conventional, FHA, VA Loan
Listing Terms Cash, Conventional, FHA, VA Loan






