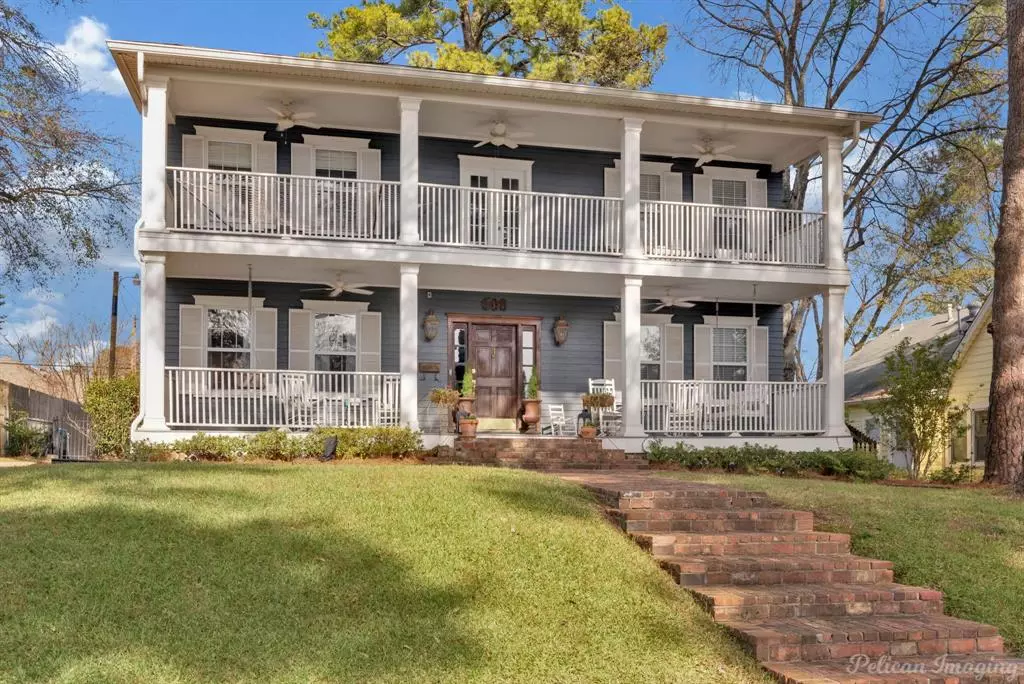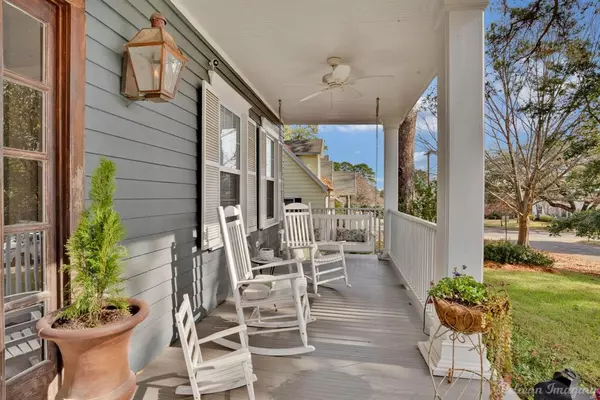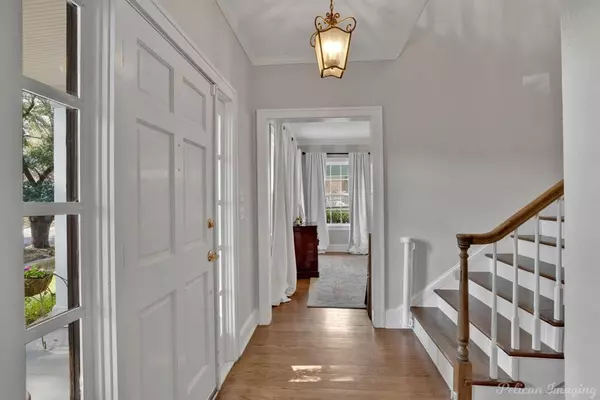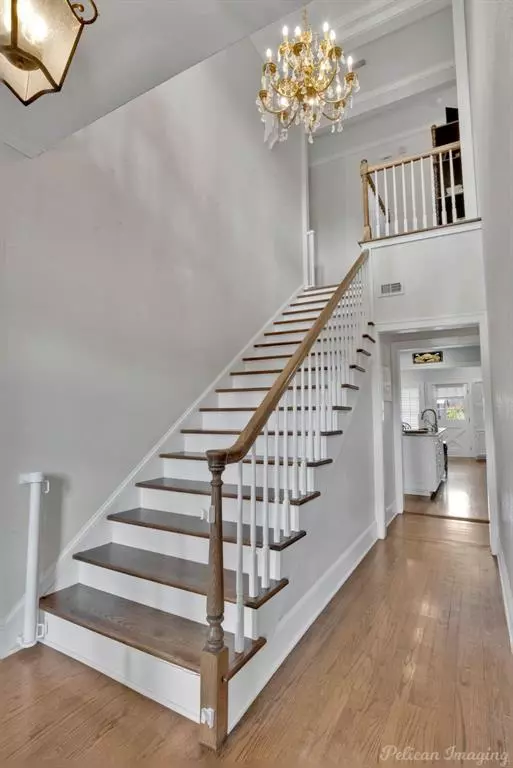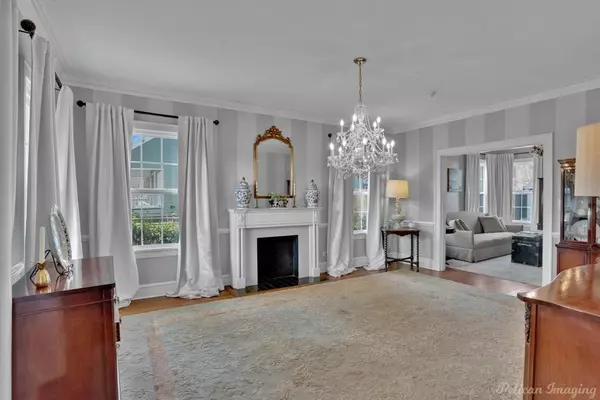608 Ratcliff Street Shreveport, LA 71104
4 Beds
3 Baths
3,060 SqFt
OPEN HOUSE
Sun Jan 19, 2:00am - 4:00pm
UPDATED:
01/17/2025 01:10 AM
Key Details
Property Type Single Family Home
Sub Type Single Family Residence
Listing Status Active
Purchase Type For Sale
Square Footage 3,060 sqft
Price per Sqft $130
Subdivision Glenwood Park Sub
MLS Listing ID 20818950
Style Traditional
Bedrooms 4
Full Baths 3
HOA Y/N None
Year Built 1941
Annual Tax Amount $5,336
Lot Size 10,458 Sqft
Acres 0.2401
Property Description
Discover this timeless two-story residence nestled in sought-after South Highlands. This traditional home offers four spacious bedrooms, three full bathrooms, and a two-car garage, providing ample space and comfort. Enjoy the convenience of being close to top-rated schools, vibrant shopping centers, and diverse dining options while living near the festive Highland Parade Route.
Inside, the home showcases a blend of traditional character and modern updates. The layout is thoughtfully designed for both relaxation and entertaining, featuring a spacious living area that seamlessly flows into an updated kitchen adorned with quality finishes, elegant dining room and cozy sitting room that would make a perfect home office. Outside, a spacious covered front porch and second-story balcony beckon you for serene mornings or peaceful evenings in true Southern style. The front porch and balcony have been updated with durable Trex decking.
Don't miss the chance to make this gem your own.
Location
State LA
County Caddo
Direction Google Maps
Rooms
Dining Room 2
Interior
Interior Features Built-in Features, Decorative Lighting, Eat-in Kitchen, Granite Counters, Kitchen Island
Heating Central
Cooling Central Air, Electric
Flooring Tile, Wood
Fireplaces Number 2
Fireplaces Type Decorative, Den, Dining Room
Appliance Built-in Gas Range, Dishwasher, Disposal, Electric Oven, Gas Range, Microwave, Double Oven
Heat Source Central
Laundry Utility Room, Full Size W/D Area
Exterior
Exterior Feature Balcony, Covered Patio/Porch
Garage Spaces 2.0
Fence Fenced, Gate
Utilities Available City Sewer, City Water, Electricity Connected, Individual Gas Meter, Individual Water Meter
Roof Type Composition
Total Parking Spaces 2
Garage Yes
Building
Story Two
Foundation Pillar/Post/Pier
Level or Stories Two
Structure Type Siding
Schools
Elementary Schools Caddo Isd Schools
Middle Schools Caddo Isd Schools
High Schools Caddo Isd Schools
School District Caddo Psb
Others
Ownership McCart


