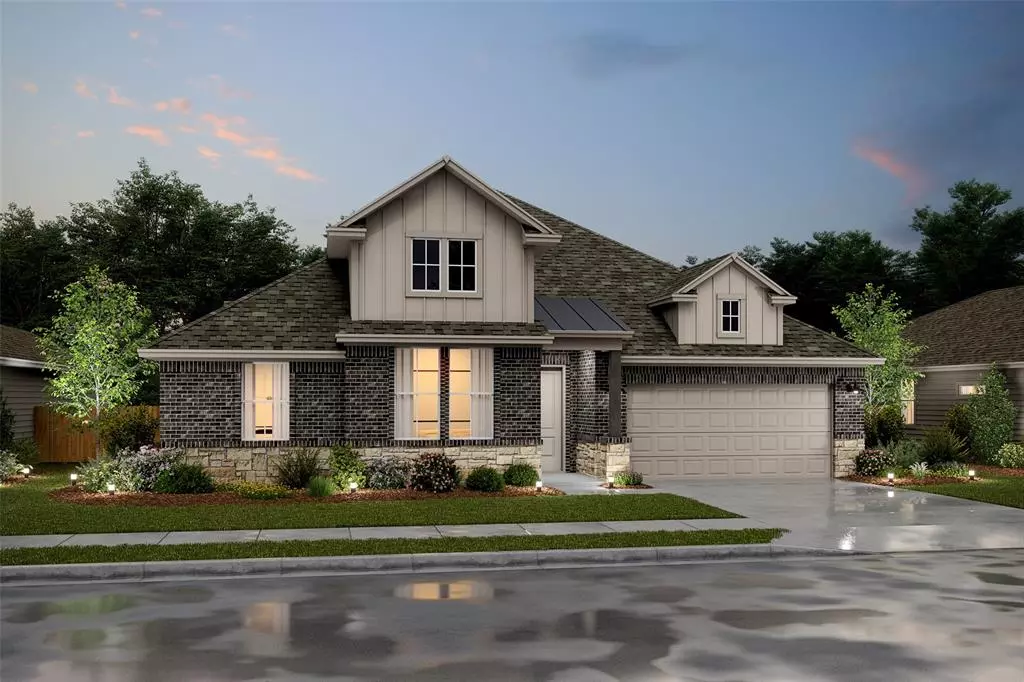240 Diamond Dale Lavon, TX 75166
4 Beds
3 Baths
2,499 SqFt
UPDATED:
02/20/2025 04:01 PM
Key Details
Property Type Single Family Home
Sub Type Single Family Residence
Listing Status Active
Purchase Type For Sale
Square Footage 2,499 sqft
Price per Sqft $196
Subdivision Elevon
MLS Listing ID 20844334
Style Traditional
Bedrooms 4
Full Baths 3
HOA Fees $155/mo
HOA Y/N Mandatory
Year Built 2025
Lot Size 7,840 Sqft
Acres 0.18
Lot Dimensions 60 x 124.38 x 61.82 x 139.26
Property Sub-Type Single Family Residence
Property Description
Location
State TX
County Collin
Direction From Hwy 190, take the exit for Hwy 78 N past Hwy 205. Turn right on Elevon Pkwy. The community will be on the left.
Rooms
Dining Room 1
Interior
Interior Features Cable TV Available, Decorative Lighting, Smart Home System
Heating Central, Natural Gas
Cooling Central Air, Electric
Flooring Carpet, Ceramic Tile, Laminate
Fireplaces Number 1
Fireplaces Type Great Room
Appliance Dishwasher, Disposal, Electric Oven, Microwave
Heat Source Central, Natural Gas
Exterior
Exterior Feature Covered Patio/Porch, Rain Gutters
Garage Spaces 2.0
Fence Wood
Utilities Available City Sewer, City Water, Concrete, Curbs
Roof Type Composition
Total Parking Spaces 2
Garage Yes
Building
Lot Description Cul-De-Sac, Interior Lot, Landscaped
Story One
Foundation Slab
Level or Stories One
Structure Type Brick
Schools
Elementary Schools Nesmith
Middle Schools Leland Edge
High Schools Community
School District Community Isd
Others
Restrictions Architectural,Deed,Development
Ownership K. Hovnanian Homes
Acceptable Financing Not Assumable
Listing Terms Not Assumable



