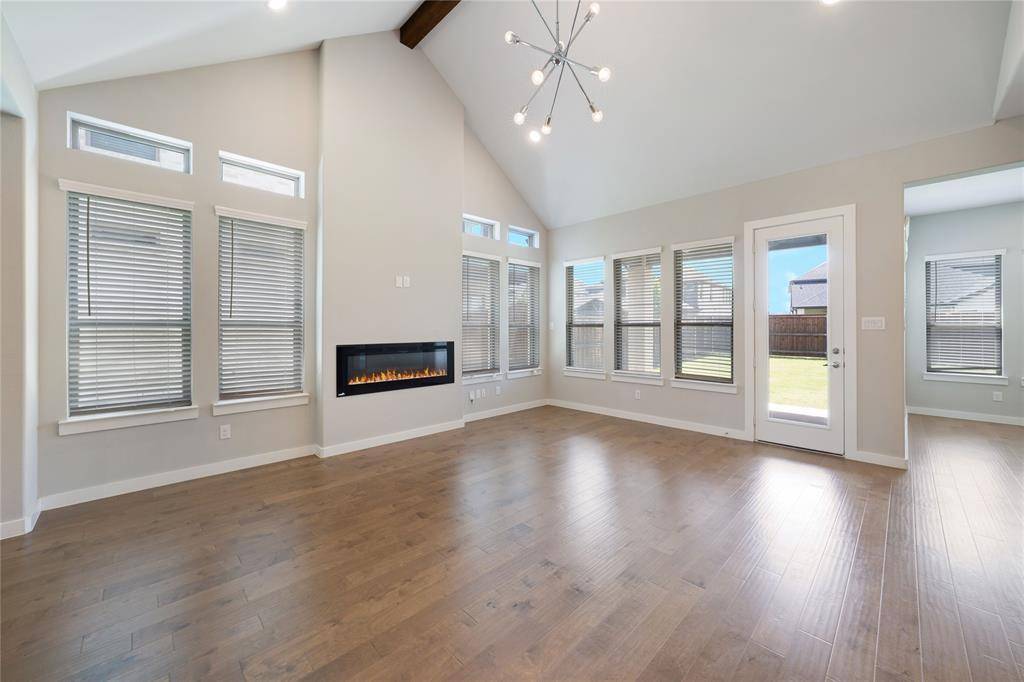3493 Hollow Pine Drive Frisco, TX 75033
5 Beds
4 Baths
3,562 SqFt
UPDATED:
Key Details
Property Type Single Family Home
Sub Type Single Family Residence
Listing Status Active
Purchase Type For Sale
Square Footage 3,562 sqft
Price per Sqft $266
Subdivision Northwood Manor
MLS Listing ID 20945023
Style Contemporary/Modern,Traditional
Bedrooms 5
Full Baths 4
HOA Fees $950/ann
HOA Y/N Mandatory
Year Built 2021
Annual Tax Amount $15,077
Lot Size 6,882 Sqft
Acres 0.158
Property Sub-Type Single Family Residence
Property Description
Nestled in a beautiful and serene neighborhood. This stunning Frisco residence offers the perfect blend of upscale living and quiet suburban charm. Boasting 5 spacious bedrooms and 4 luxurious bathrooms, this home is thoughtfully designed for both everyday living and grand entertaining. Step inside to be greeted by soaring ceilings, abundant natural light, and designer finishes throughout. The gourmet kitchen features elegant cabinetry, premium appliances, and opens seamlessly to the expansive living room—perfect for gatherings large or small. The private primary suite is a true retreat with a curved wall of windows and a spa-like ensuite bath, complete with a walk-in shower.
Upstairs, enjoy movie nights in the media room or host game nights in the generous game room. The covered patio overlooks a beautifully maintained backyard, creating a peaceful outdoor oasis. This exceptional home truly has it all and offers easy access to Dallas while maintaining a quiet, community-oriented feel.
Location
State TX
County Denton
Community Curbs
Direction From Dallas North Tollway N, Exit Panther Creek Pkwy,L on Panther Creek, L on Knotty Pine, R on Shady Pines, L on Broken Log, R on Hollow Pine.
Rooms
Dining Room 2
Interior
Interior Features Cable TV Available, Cathedral Ceiling(s), Chandelier, Decorative Lighting, Double Vanity, High Speed Internet Available, Kitchen Island, Open Floorplan, Pantry, Vaulted Ceiling(s), Walk-In Closet(s)
Heating Central
Cooling Central Air
Flooring Carpet, Ceramic Tile, Wood
Fireplaces Number 1
Fireplaces Type Electric, Living Room
Appliance Commercial Grade Vent, Dishwasher, Disposal, Electric Oven, Gas Cooktop, Microwave, Vented Exhaust Fan
Heat Source Central
Laundry Utility Room, Full Size W/D Area
Exterior
Exterior Feature Covered Patio/Porch, Rain Gutters, Lighting
Garage Spaces 2.0
Fence Back Yard, Wood
Community Features Curbs
Utilities Available Cable Available, City Sewer, City Water, Curbs, Electricity Available, Electricity Connected, Individual Gas Meter, Individual Water Meter
Roof Type Composition
Total Parking Spaces 2
Garage Yes
Building
Lot Description Few Trees, Interior Lot, Landscaped, Sprinkler System, Subdivision
Story Two
Foundation Slab
Level or Stories Two
Structure Type Brick,Rock/Stone
Schools
Elementary Schools Newman
Middle Schools Trent
High Schools Memorial
School District Frisco Isd
Others
Ownership of record
Acceptable Financing Cash, Conventional
Listing Terms Cash, Conventional
Virtual Tour https://www.zillow.com/view-imx/53c923ea-492b-4b6b-999f-6a1c323c586f?setAttribution=mls&wl=true&initialViewType=pano&utm_source=dashboard






