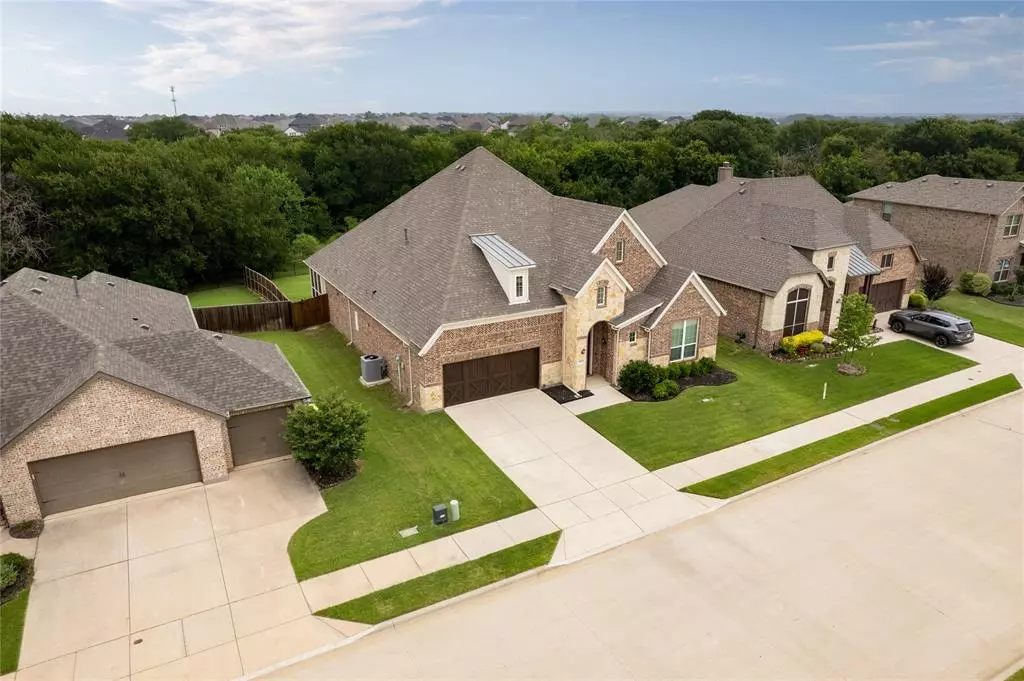1913 Angus Drive Little Elm, TX 75068
3 Beds
3 Baths
2,921 SqFt
UPDATED:
Key Details
Property Type Single Family Home
Sub Type Single Family Residence
Listing Status Active
Purchase Type For Sale
Square Footage 2,921 sqft
Price per Sqft $188
Subdivision Northlake Estates Ph
MLS Listing ID 20947775
Bedrooms 3
Full Baths 2
Half Baths 1
HOA Fees $625/ann
HOA Y/N Mandatory
Year Built 2019
Annual Tax Amount $10,827
Lot Size 0.251 Acres
Acres 0.251
Property Sub-Type Single Family Residence
Property Description
Enjoy your own private retreat in the split master suite, complete with tray ceiling, serene sitting area, and a spa-inspired ensuite bath. Indulge in the freestanding tub, separate tiled shower, water closet, his and hers vanities, linen closet, and a Texas-sized walk-in closet. The secondary bedrooms are separate from the master suite, each with walk-in closets and easy access to the additional full bath.
Step outside and fall in love with breathtaking view of the heavily treed greenbelt and relax in the peaceful outdoor area featuring stamped concrete, lighting, fans, and swim spa. In the summer, you can turn on the current in the swim spa to get some exercise and in the winter, turn on the heater and jets for a huge hot tub.
And don't forget the unbeatable location, just a 7 minute walk to the community center where you'll find a pool, cabanas, and playground for family fun and relaxation.
Location
State TX
County Denton
Community Club House, Community Pool, Community Sprinkler, Greenbelt, Jogging Path/Bike Path, Playground, Sidewalks
Direction From 380, head South on S Paloma Creek Blvd for 1.2 miles. Turn left onto Lake Grove Dr. After 0.2 miles, turn right onto Angus Dr. The home will be on the left.
Rooms
Dining Room 1
Interior
Interior Features Built-in Features, Cable TV Available, Dry Bar, Eat-in Kitchen, High Speed Internet Available, Kitchen Island, Open Floorplan, Pantry, Vaulted Ceiling(s), Walk-In Closet(s)
Heating Electric
Cooling Ceiling Fan(s), Electric
Flooring Carpet, Engineered Wood, Tile
Fireplaces Number 1
Fireplaces Type Family Room, Masonry
Appliance Built-in Gas Range, Dishwasher, Disposal, Electric Oven, Microwave, Plumbed For Gas in Kitchen, Tankless Water Heater
Heat Source Electric
Laundry Electric Dryer Hookup, Utility Room, Full Size W/D Area, Washer Hookup
Exterior
Exterior Feature Covered Patio/Porch, Rain Gutters
Garage Spaces 2.0
Fence Back Yard, Privacy, Wood, Wrought Iron
Pool Other
Community Features Club House, Community Pool, Community Sprinkler, Greenbelt, Jogging Path/Bike Path, Playground, Sidewalks
Utilities Available Cable Available, City Sewer, City Water, Concrete, Curbs
Roof Type Shingle
Total Parking Spaces 2
Garage Yes
Building
Lot Description Adjacent to Greenbelt, Sprinkler System
Story One
Foundation Slab
Level or Stories One
Structure Type Brick,Rock/Stone
Schools
Elementary Schools Lakeview
Middle Schools Jerry Walker
High Schools Little Elm
School District Little Elm Isd
Others
Ownership of record
Acceptable Financing Cash, Conventional, FHA, VA Loan
Listing Terms Cash, Conventional, FHA, VA Loan
Special Listing Condition Aerial Photo
Virtual Tour https://www.propertypanorama.com/instaview/ntreis/20947775






