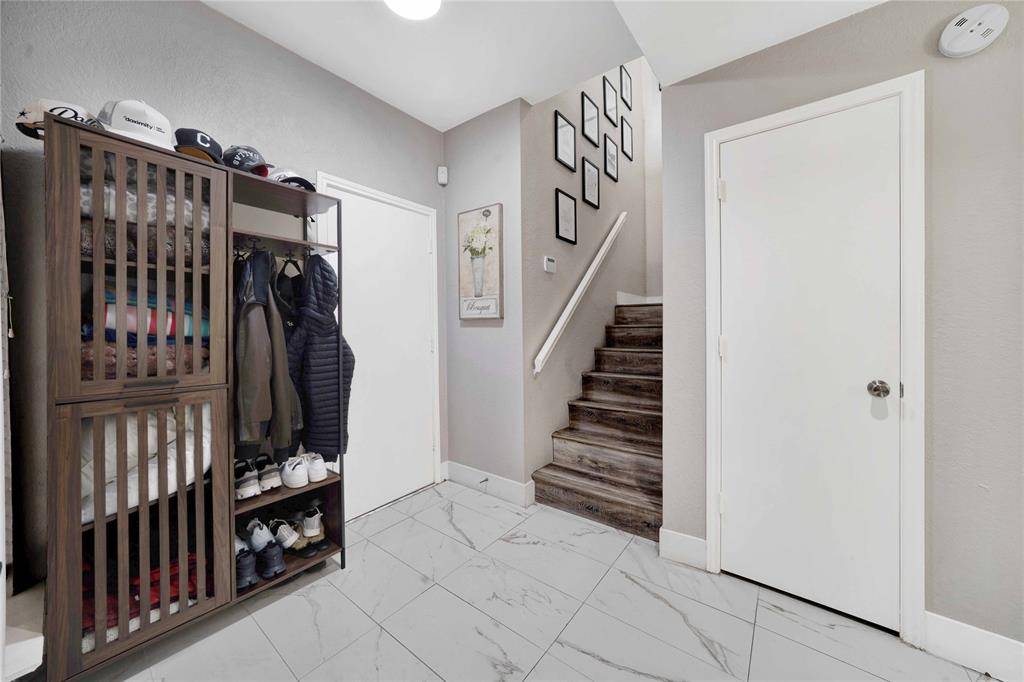8518 Coppertowne Lane Dallas, TX 75243
2 Beds
3 Baths
1,349 SqFt
UPDATED:
Key Details
Property Type Townhouse
Sub Type Townhouse
Listing Status Active
Purchase Type For Sale
Square Footage 1,349 sqft
Price per Sqft $274
Subdivision Copperfield Add
MLS Listing ID 21003461
Style Traditional
Bedrooms 2
Full Baths 2
Half Baths 1
HOA Fees $414/mo
HOA Y/N Mandatory
Year Built 1982
Annual Tax Amount $7,456
Lot Size 2,178 Sqft
Acres 0.05
Property Sub-Type Townhouse
Property Description
Step into style with this beautifully updated 2-bedroom, 2.5-bath condo nestled in a vibrant community within Richardson ISD. From the moment you walk in, you'll be greeted by chic marble-look flooring, a sleek updated fireplace, and a spacious, open-concept living and dining area—perfect for entertaining or unwinding in style.
The chef-inspired kitchen shines with granite countertops, generous cabinetry, and ample prep space for your culinary creations. Upstairs, retreat to two oversized bedrooms, each boasting luxuriously updated ensuites for that spa-like feel every day.
Enjoy not one, but multiple private outdoor spaces, including a turfed back patio ideal for relaxing, grilling, or letting pets roam freely—all with added privacy. Plus, the community offers a refreshing pool and is just minutes from shopping, dining, and major highways.
This is low-maintenance luxury in a location that checks every box!
Location
State TX
County Dallas
Community Community Pool, Community Sprinkler, Curbs, Jogging Path/Bike Path, Sidewalks
Direction From US 75 N, Exit 7toward Royal Lane, L on N Central Expressway, R on Royal, L on Coppertowne.
Rooms
Dining Room 1
Interior
Interior Features Built-in Features, Decorative Lighting, Double Vanity, Granite Counters, High Speed Internet Available, Pantry
Heating Central
Cooling Central Air
Flooring Ceramic Tile, Luxury Vinyl Plank
Fireplaces Number 1
Fireplaces Type Living Room
Appliance Dishwasher, Disposal, Electric Range, Microwave, Vented Exhaust Fan
Heat Source Central
Laundry Utility Room, Full Size W/D Area
Exterior
Exterior Feature Balcony, Rain Gutters, Lighting
Garage Spaces 2.0
Fence Back Yard, Wood
Community Features Community Pool, Community Sprinkler, Curbs, Jogging Path/Bike Path, Sidewalks
Utilities Available Cable Available, City Sewer, City Water, Curbs, Electricity Available, Electricity Connected
Roof Type Composition
Total Parking Spaces 2
Garage Yes
Building
Lot Description Few Trees, Interior Lot, Landscaped, Sprinkler System, Subdivision
Story Two
Foundation Slab
Level or Stories Two
Structure Type Brick
Schools
Elementary Schools Skyview
High Schools Lake Highlands
School District Richardson Isd
Others
Ownership of record
Acceptable Financing Cash, Conventional
Listing Terms Cash, Conventional
Virtual Tour https://www.zillow.com/view-imx/476a82ea-70e8-4fd7-a021-4d95bcf1d3a6?setAttribution=mls&wl=true&initialViewType=pano&utm_source=dashboard






