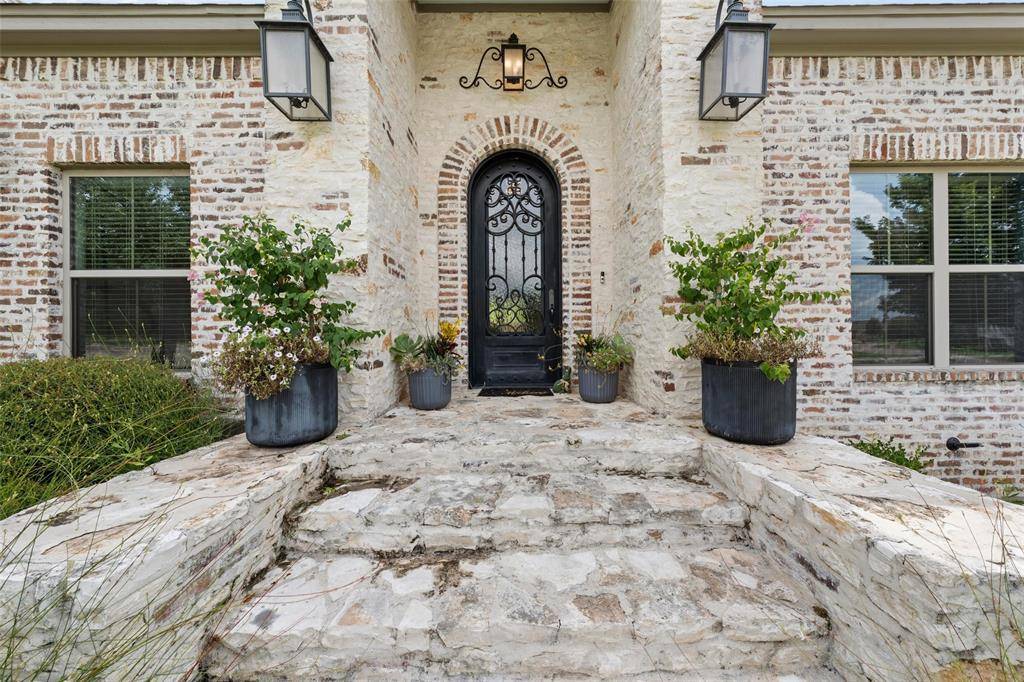105 Stone Lake Drive Woodway, TX 76712
4 Beds
3 Baths
3,483 SqFt
OPEN HOUSE
Sat Jul 19, 11:00am - 12:00pm
UPDATED:
Key Details
Property Type Single Family Home
Sub Type Single Family Residence
Listing Status Active
Purchase Type For Sale
Square Footage 3,483 sqft
Price per Sqft $265
Subdivision Lake Forest Ph Two
MLS Listing ID 21002423
Bedrooms 4
Full Baths 3
HOA Fees $400/ann
HOA Y/N Mandatory
Year Built 2014
Annual Tax Amount $10,609
Lot Size 0.287 Acres
Acres 0.287
Property Sub-Type Single Family Residence
Property Description
Location
State TX
County Mclennan
Direction Bosque or Estates towards the lake
Rooms
Dining Room 2
Interior
Interior Features Built-in Features, Double Vanity, Dry Bar, Eat-in Kitchen, Kitchen Island, Open Floorplan, Pantry, Vaulted Ceiling(s), Wainscoting, Walk-In Closet(s)
Heating Central
Cooling Central Air
Flooring Luxury Vinyl Plank
Fireplaces Number 2
Fireplaces Type Den, Gas, Outside, Stone
Appliance Dishwasher, Gas Range
Heat Source Central
Laundry Electric Dryer Hookup, Full Size W/D Area, Washer Hookup
Exterior
Garage Spaces 2.0
Carport Spaces 1
Fence Privacy
Pool Gunite, In Ground, Lap, Private
Utilities Available City Sewer
Roof Type Composition
Total Parking Spaces 3
Garage Yes
Private Pool 1
Building
Story One
Foundation Slab
Level or Stories One
Schools
Elementary Schools Woodway
Middle Schools River Valley
High Schools Midway
School District Midway Isd
Others
Ownership EDEN J RADCLIFFE
Acceptable Financing Cash, Conventional, FHA, VA Loan
Listing Terms Cash, Conventional, FHA, VA Loan
Virtual Tour https://www.propertypanorama.com/instaview/ntreis/21002423






