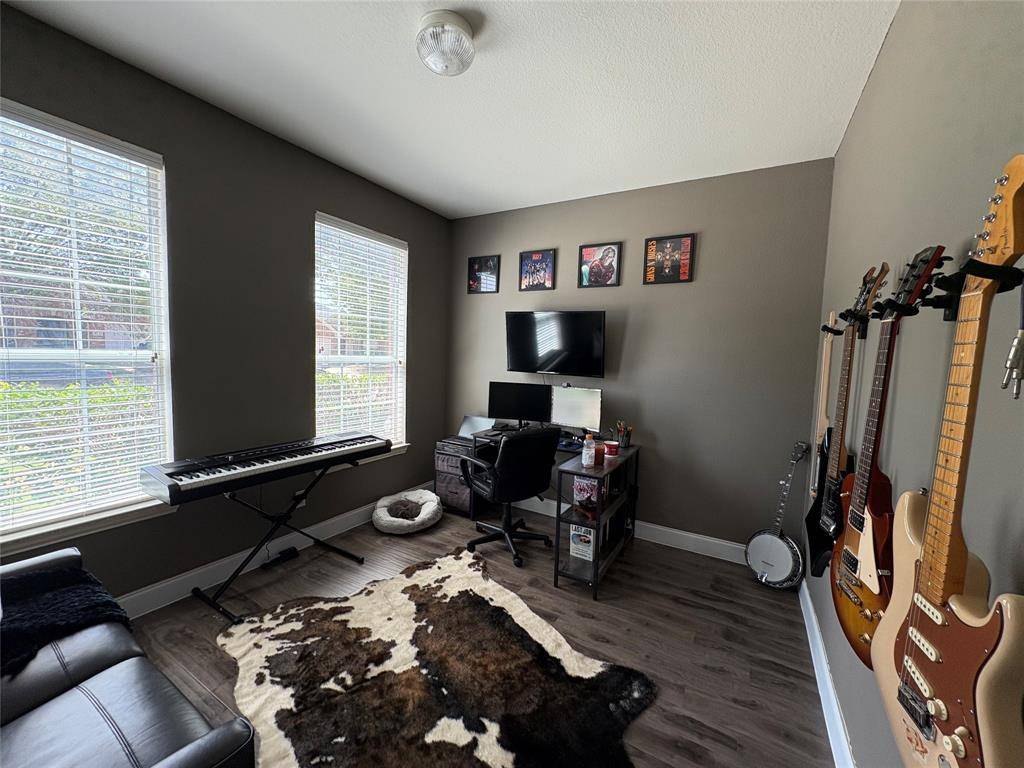812 Creekside Drive Little Elm, TX 75068
4 Beds
3 Baths
2,617 SqFt
OPEN HOUSE
Sat Jul 19, 11:00am - 3:00pm
UPDATED:
Key Details
Property Type Single Family Home
Sub Type Single Family Residence
Listing Status Active
Purchase Type For Sale
Square Footage 2,617 sqft
Price per Sqft $154
Subdivision Paloma Creek South Ph 5A Tr
MLS Listing ID 20995348
Style Traditional
Bedrooms 4
Full Baths 2
Half Baths 1
HOA Fees $350
HOA Y/N Mandatory
Year Built 2007
Annual Tax Amount $7,955
Lot Size 5,227 Sqft
Acres 0.12
Lot Dimensions 114x53
Property Sub-Type Single Family Residence
Property Description
Enjoy a covered patio and added privacy with no rear neighbors, as the backyard backs to peaceful green space. Inside, you'll find an open-concept floorplan featuring a stone wood-burning fireplace, fresh interior and exterior paint, updated light fixtures, and luxury vinyl plank flooring paired with stylish tile throughout. The kitchen and primary bathroom have been thoughtfully renovated with modern finishes. Recent upgrades include fresh sod, a new roof and gutters, two new AC units, a new water heater, a new oven, and a newly installed staircase. This home also comes complete with a washer and dryer, refrigerator, wine fridge, home theater projector, and professional sound wiring. All bedrooms are located upstairs, allowing for maximum living and entertaining space on the main floor. The home is ideally situated within walking distance to Bell Elementary and Braswell High School, and just minutes from PGA Headquarters, Universal Studios, and The Star in Frisco. Residents of Paloma Creek enjoy access to four community pools, four parks, three amenity centers, jogging trails, and dog parks. Priced to sell. Showings begin Saturday, July 18, 2025. Professional photos coming this weekend. Don't miss your opportunity to call this move-in ready home yours!
Location
State TX
County Denton
Community Club House, Curbs, Fitness Center, Greenbelt, Pool, Sidewalks
Direction GPS.
Rooms
Dining Room 1
Interior
Interior Features Granite Counters, Kitchen Island, Walk-In Closet(s)
Heating Central
Cooling Ceiling Fan(s), Central Air
Flooring Laminate
Fireplaces Number 1
Fireplaces Type Stone
Appliance Dishwasher, Disposal, Electric Oven, Gas Cooktop, Microwave, Refrigerator
Heat Source Central
Laundry Electric Dryer Hookup, Full Size W/D Area
Exterior
Exterior Feature Covered Patio/Porch, Rain Gutters
Garage Spaces 2.0
Fence Back Yard, Fenced
Community Features Club House, Curbs, Fitness Center, Greenbelt, Pool, Sidewalks
Utilities Available MUD Sewer, MUD Water
Roof Type Composition
Total Parking Spaces 2
Garage Yes
Building
Lot Description Interior Lot
Story Two
Foundation Slab
Level or Stories Two
Schools
Elementary Schools Bell
Middle Schools Navo
High Schools Ray Braswell
School District Denton Isd
Others
Ownership Public Records
Acceptable Financing Cash, Conventional, FHA, VA Loan
Listing Terms Cash, Conventional, FHA, VA Loan
Virtual Tour https://www.propertypanorama.com/instaview/ntreis/20995348






