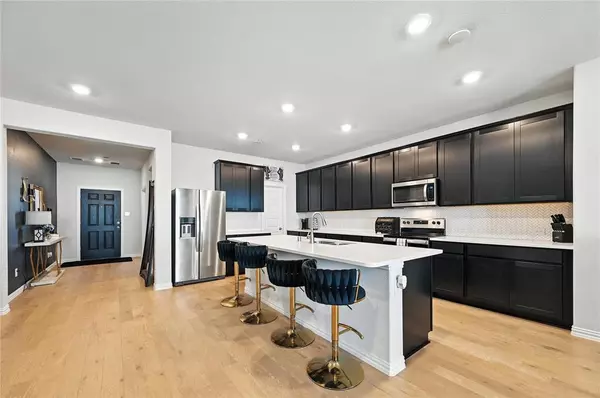4306 Rowling Way Crandall, TX 75114
4 Beds
3 Baths
2,578 SqFt
UPDATED:
Key Details
Property Type Single Family Home
Sub Type Single Family Residence
Listing Status Active
Purchase Type For Sale
Square Footage 2,578 sqft
Price per Sqft $141
Subdivision Wildcat Ranch Ph 3
MLS Listing ID 21016151
Style Traditional
Bedrooms 4
Full Baths 2
Half Baths 1
HOA Fees $300
HOA Y/N Mandatory
Year Built 2023
Annual Tax Amount $10,516
Lot Size 5,488 Sqft
Acres 0.126
Lot Dimensions 50 x 110
Property Sub-Type Single Family Residence
Property Description
Welcome to your dream home! This spacious and upgraded former model home features 4 bedrooms, 3 full bathrooms, and a flexible office space that can easily be transformed into a home gym, playroom, or even a 5th bedroom—the possibilities are endless.
The heart of the home is the stunning kitchen, showcasing a huge quartz island, walk-in pantry, and modern finishes—perfect for both everyday living and entertaining. The open concept living room includes a cozy fireplace, ideal for relaxing during the colder months.
The primary suite is a true retreat with a garden tub, a large separate shower, and a massive walk-in closet. All bedrooms feature walk-in closets, providing ample storage space for the whole family.
Upstairs, you'll find a second living area—perfect for a media room, game room, or whatever suits your lifestyle best.
This home is only one year old, and the builder's warranties are transferable to the new owner, giving you peace of mind. Being a former model, it includes numerous upgrades throughout.
Enjoy all the community amenities, including a pool, playground, and walking trails. Don't miss out—schedule your showing today and see all this incredible home has to offer! Schedule your showing TODAY!!
Location
State TX
County Kaufman
Community Community Pool, Curbs, Jogging Path/Bike Path, Playground, Sidewalks
Direction FOLOW GPS
Rooms
Dining Room 1
Interior
Interior Features Cable TV Available, Decorative Lighting, Eat-in Kitchen, Flat Screen Wiring, High Speed Internet Available, Kitchen Island, Open Floorplan, Pantry, Vaulted Ceiling(s), Walk-In Closet(s)
Heating ENERGY STAR Qualified Equipment, Fireplace(s), Natural Gas
Cooling Ceiling Fan(s), Central Air, Electric, ENERGY STAR Qualified Equipment
Flooring Carpet, Ceramic Tile, Wood
Fireplaces Number 1
Fireplaces Type Decorative, Gas, Gas Logs, Heatilator, Insert, Living Room
Appliance Dishwasher, Disposal, Electric Cooktop, Electric Oven, Microwave
Heat Source ENERGY STAR Qualified Equipment, Fireplace(s), Natural Gas
Laundry Electric Dryer Hookup, In Hall, Utility Room, Full Size W/D Area, Dryer Hookup, Washer Hookup
Exterior
Exterior Feature Covered Patio/Porch, Rain Gutters, Private Yard
Garage Spaces 2.0
Fence Wood
Community Features Community Pool, Curbs, Jogging Path/Bike Path, Playground, Sidewalks
Utilities Available All Weather Road, Cable Available, City Sewer, City Water, Curbs, Electricity Available, MUD Sewer, MUD Water
Roof Type Composition
Total Parking Spaces 2
Garage Yes
Building
Story Two
Foundation Slab
Level or Stories Two
Structure Type Brick
Schools
Elementary Schools Noble Reed
Middle Schools Crandall
High Schools Crandall
School District Crandall Isd
Others
Ownership See Tax Roll
Acceptable Financing Cash, Conventional, FHA, VA Loan
Listing Terms Cash, Conventional, FHA, VA Loan
Virtual Tour https://www.propertypanorama.com/instaview/ntreis/21016151






