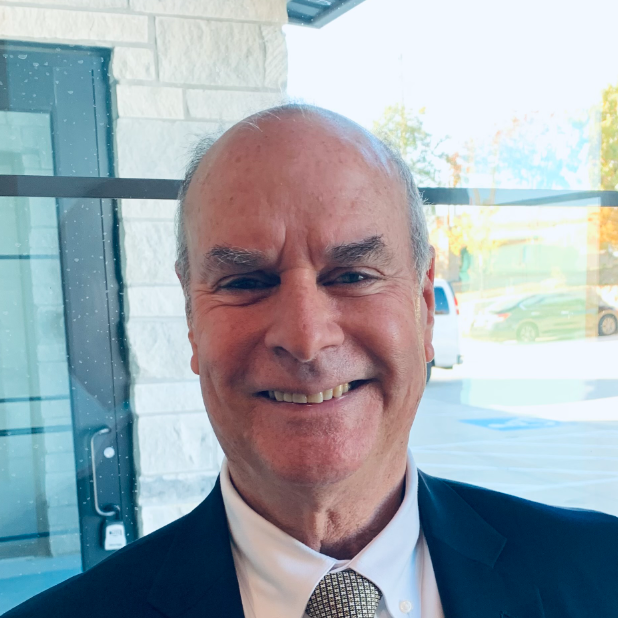
5901 Glen Heather Drive Plano, TX 75093
4 Beds
4 Baths
3,441 SqFt
Open House
Sat Oct 11, 1:00pm - 3:00pm
UPDATED:
Key Details
Property Type Single Family Home
Sub Type Single Family Residence
Listing Status Active
Purchase Type For Sale
Square Footage 3,441 sqft
Subdivision Glen Heather
MLS Listing ID 21039579
Style Traditional
Bedrooms 4
Full Baths 4
HOA Fees $390
HOA Y/N Mandatory
Year Built 1988
Annual Tax Amount $12,681
Lot Size 0.260 Acres
Acres 0.26
Property Sub-Type Single Family Residence
Property Description
Location
State TX
County Collin
Direction Please Use GPS for driving instructions
Rooms
Dining Room 2
Interior
Interior Features Cable TV Available, Decorative Lighting, Double Vanity, Eat-in Kitchen, Granite Counters, High Speed Internet Available, Open Floorplan, Pantry, Walk-In Closet(s), Wet Bar
Heating Central, Natural Gas, Zoned
Cooling Ceiling Fan(s), Central Air, Electric, Zoned
Flooring Brick, Carpet, Granite, Hardwood, Marble, Tile
Fireplaces Number 2
Fireplaces Type Gas Logs, Gas Starter, Glass Doors, Great Room, Masonry
Equipment Intercom
Appliance Dishwasher, Disposal, Dryer, Electric Oven, Electric Range, Gas Water Heater, Microwave, Convection Oven, Double Oven, Refrigerator, Washer
Heat Source Central, Natural Gas, Zoned
Laundry Electric Dryer Hookup, Utility Room, Dryer Hookup, Washer Hookup
Exterior
Exterior Feature Rain Gutters, Lighting
Garage Spaces 2.0
Fence Fenced, Wood
Pool Diving Board, Fenced, Gunite, Heated, In Ground, Pool/Spa Combo, Private, Pump
Utilities Available Asphalt
Roof Type Composition,Shingle
Total Parking Spaces 2
Garage Yes
Private Pool 1
Building
Lot Description Corner Lot, Few Trees, Landscaped, Level, Sprinkler System, Subdivision
Story Two
Foundation Slab
Level or Stories Two
Structure Type Brick
Schools
Elementary Schools Huffman
Middle Schools Renner
High Schools Shepton
School District Plano Isd
Others
Restrictions Deed
Ownership Mahwash Aman
Acceptable Financing Cash, Conventional
Listing Terms Cash, Conventional
Special Listing Condition Deed Restrictions, Survey Available
Virtual Tour https://www.propertypanorama.com/instaview/ntreis/21039579







