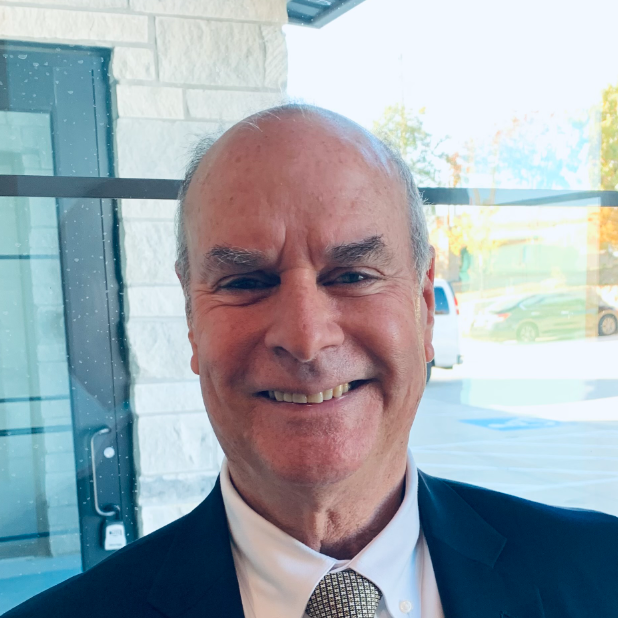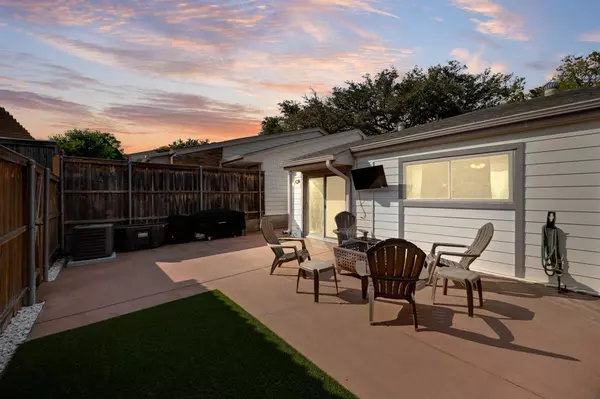
13644 Brookgreen Drive Dallas, TX 75240
3 Beds
2 Baths
1,408 SqFt
Open House
Sat Oct 11, 2:00pm - 4:00pm
Sun Oct 12, 2:00pm - 4:00pm
UPDATED:
Key Details
Property Type Townhouse
Sub Type Townhouse
Listing Status Active
Purchase Type For Sale
Square Footage 1,408 sqft
Subdivision Brookgreen Twnhs 01
MLS Listing ID 21082513
Style Traditional
Bedrooms 3
Full Baths 2
HOA Fees $466/mo
HOA Y/N Mandatory
Year Built 1968
Annual Tax Amount $7,297
Lot Size 3,693 Sqft
Acres 0.0848
Property Sub-Type Townhouse
Property Description
Step inside to discover a bright, open-concept living and kitchen area—perfect for entertaining friends, cooking together, or relaxing after a long day. The updated kitchen flows seamlessly into the spacious living room, creating a warm and welcoming atmosphere.
The oversized primary suite is a true highlight, offering plenty of space for a sitting area, large walk-in closets, and a beautifully updated bathroom with modern, spa-inspired finishes.
Enjoy your own private backyard, ideal for morning coffee, pets, or a weekend barbecue.
Located in an exceptionally convenient area of Dallas, you'll have easy access to major highways, great shopping, dining, and entertainment—and you're just a short drive from Downtown Dallas.
This home is perfect for first-time buyers, downsizers, or anyone looking for a stylish and low-maintenance lifestyle close to the heart of the city.
Don't miss out..
Location
State TX
County Dallas
Community Curbs, Pool
Direction From 635, North on Coit, East on Brookgreen. House will be on your Right. Sign in yard
Rooms
Dining Room 1
Interior
Interior Features Cable TV Available, Decorative Lighting, Eat-in Kitchen, High Speed Internet Available, Open Floorplan, Walk-In Closet(s)
Heating Central, Fireplace(s)
Cooling Ceiling Fan(s), Central Air, Electric
Flooring Engineered Wood, Tile
Fireplaces Number 1
Fireplaces Type Brick, Living Room, Wood Burning
Appliance Dishwasher, Disposal, Electric Range, Microwave, Vented Exhaust Fan
Heat Source Central, Fireplace(s)
Exterior
Exterior Feature Rain Gutters, Storage
Carport Spaces 2
Fence Wood
Community Features Curbs, Pool
Utilities Available City Sewer, City Water, Concrete, Curbs, Electricity Available, Electricity Connected, Individual Water Meter
Roof Type Composition
Total Parking Spaces 2
Garage No
Building
Lot Description Few Trees, Interior Lot, Landscaped, Many Trees
Story One
Foundation Slab
Level or Stories One
Structure Type Frame,Siding
Schools
Elementary Schools Risd Academy
High Schools Pearce
School District Richardson Isd
Others
Ownership SEE TAX
Acceptable Financing Cash, Conventional, FHA, VA Loan
Listing Terms Cash, Conventional, FHA, VA Loan
Special Listing Condition Aerial Photo
Virtual Tour https://www.propertypanorama.com/instaview/ntreis/21082513







