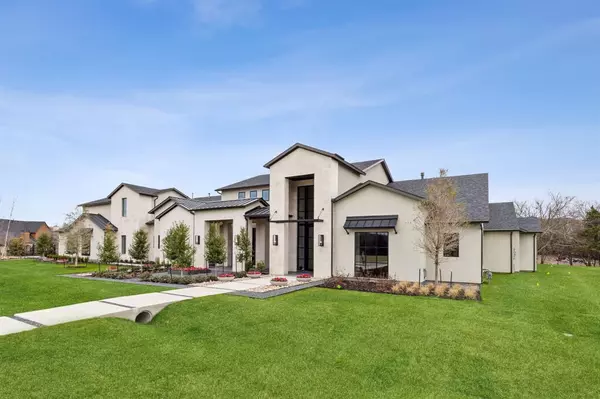$2,995,000
For more information regarding the value of a property, please contact us for a free consultation.
390 Broadwing Drive Fairview, TX 75069
5 Beds
7 Baths
6,943 SqFt
Key Details
Property Type Single Family Home
Sub Type Single Family Residence
Listing Status Sold
Purchase Type For Sale
Square Footage 6,943 sqft
Price per Sqft $431
Subdivision Hawks Wood Ph 2
MLS Listing ID 20498386
Sold Date 03/06/24
Style Traditional
Bedrooms 5
Full Baths 5
Half Baths 2
HOA Fees $73/ann
HOA Y/N Mandatory
Year Built 2023
Annual Tax Amount $9,319
Lot Size 1.812 Acres
Acres 1.812
Property Description
Stunning materials, gorgeous details, & clever architecture define this brand new 5-bed, 5.2 bath home. Generous room sizes & open floor plan create a spacious flow while white oak flooring, quartzite counters, marble tile, & champagne brass finishes wrap you in luxury. Entertaining is a breeze! Huge kitchen boasts Thermador appliances, wine room, & hidden prep kitchen opening to your outdoor summer kitchen. Both great room and media room open fully to backyard retreat with enormous, covered patio, pool, & fire pit. Game room hosts indoor activities. Private life is equally impressive, with a primary suite including private exercise room & a custom closet connected to laundry. All secondary bedrooms have private baths, plus two beautiful powder baths for guests. Study includes hidden closet plus second work room. 4-car oversized garage has space for workbench or storage, with staircase to attic above. Minutes from 75-121 for easy commute around DFW yet feels like you’re miles away.
Location
State TX
County Collin
Direction See GPS
Rooms
Dining Room 1
Interior
Interior Features Built-in Features, Cable TV Available, Decorative Lighting, Double Vanity, Eat-in Kitchen, Kitchen Island, Open Floorplan, Pantry, Vaulted Ceiling(s), Walk-In Closet(s), Wet Bar
Heating Central, Fireplace(s), Natural Gas
Cooling Ceiling Fan(s), Central Air, Electric
Flooring Carpet, Ceramic Tile, Hardwood
Fireplaces Number 2
Fireplaces Type Gas, Living Room, Outside
Appliance Built-in Refrigerator, Commercial Grade Range, Dishwasher, Disposal, Gas Cooktop, Gas Oven, Microwave, Double Oven
Heat Source Central, Fireplace(s), Natural Gas
Laundry Electric Dryer Hookup, Utility Room, Full Size W/D Area, Washer Hookup
Exterior
Exterior Feature Outdoor Living Center
Garage Spaces 4.0
Fence Wrought Iron
Pool Gunite, In Ground
Utilities Available City Sewer, City Water, Natural Gas Available
Roof Type Slate,Tile
Parking Type Garage Double Door, Garage Faces Rear, Kitchen Level
Total Parking Spaces 4
Garage Yes
Private Pool 1
Building
Lot Description Sprinkler System
Story One
Foundation Slab
Level or Stories One
Structure Type Brick,Rock/Stone
Schools
Elementary Schools Jesse Mcgowen
Middle Schools Faubion
High Schools Mckinney
School District Mckinney Isd
Others
Restrictions Architectural,Building,Deed
Ownership See Public Records
Acceptable Financing Cash, Conventional
Listing Terms Cash, Conventional
Financing Conventional
Read Less
Want to know what your home might be worth? Contact us for a FREE valuation!

Our team is ready to help you sell your home for the highest possible price ASAP

©2024 North Texas Real Estate Information Systems.
Bought with Darius Jackson • Engel & Volkers Frisco






