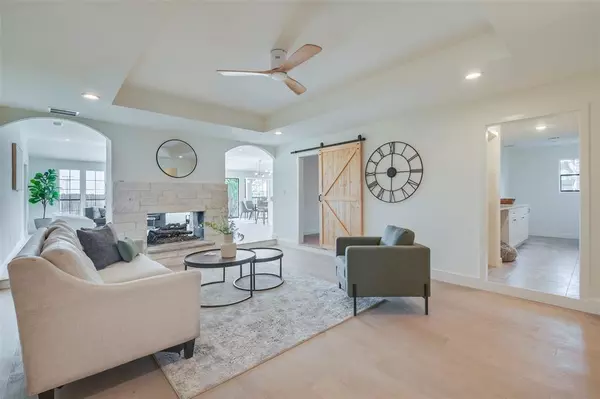$779,000
For more information regarding the value of a property, please contact us for a free consultation.
613 Field Street Colleyville, TX 76034
4 Beds
3 Baths
3,077 SqFt
Key Details
Property Type Single Family Home
Sub Type Single Family Residence
Listing Status Sold
Purchase Type For Sale
Square Footage 3,077 sqft
Price per Sqft $253
Subdivision Colleyville Estates
MLS Listing ID 20570477
Sold Date 04/19/24
Style Contemporary/Modern,Mediterranean,Spanish
Bedrooms 4
Full Baths 3
HOA Y/N None
Year Built 1977
Lot Size 0.300 Acres
Acres 0.3
Lot Dimensions 85 x 150
Property Description
FULLY UPDATED inside and out single family home in quiet Colleyville neighborhood. NO HOA. This single story home has the perfect layout with an open floor plan, featuring 4 bedrooms and 3 full bathrooms with a bonus media or game room. See-through double-sided fireplace ties formal living space with family room, opens to an open kitchen and a formal dining area. From new roof, new water heaters, new hardwood floors to quartz countertops, new paints and new cabinets, new appliances and light fixtures, new fences and landscaping, this house has been through a complete makeover and it's like owning a brand new house! Utterly stunning designer masterpiece and you must see it in person! Award-winning GCISD, and close to DFW airport and city centers. Property's back has direct access to Colleyville City Park. Schedule showing today, this one WILL NOT LAST! SELLER IS AN AGENT.
Location
State TX
County Tarrant
Community Park, Playground, Sidewalks
Direction From route 26 head south and make a right on Church St. Then make a left on Pleasant Run Rd to quickly turn onto Thomas St. Turn left on South Dr. then make a right on Field St. House will be on your left side.
Rooms
Dining Room 2
Interior
Interior Features Built-in Features, Chandelier, Decorative Lighting, Double Vanity, Eat-in Kitchen, Kitchen Island, Open Floorplan, Smart Home System, Vaulted Ceiling(s), Walk-In Closet(s)
Heating Central, Fireplace(s), Natural Gas
Cooling Ceiling Fan(s), Central Air, Electric
Flooring Ceramic Tile, Hardwood
Fireplaces Number 1
Fireplaces Type Double Sided, Family Room, Gas, Gas Logs, Living Room, Masonry, Raised Hearth, See Through Fireplace, Stone
Equipment None
Appliance Dishwasher, Disposal, Electric Range, Gas Water Heater, Microwave, Vented Exhaust Fan
Heat Source Central, Fireplace(s), Natural Gas
Laundry Electric Dryer Hookup, Utility Room, Full Size W/D Area, Washer Hookup
Exterior
Exterior Feature Rain Gutters, Lighting, Private Yard
Garage Spaces 2.0
Fence Back Yard, Fenced, Wood
Community Features Park, Playground, Sidewalks
Utilities Available City Sewer, City Water, Electricity Available, Individual Gas Meter, Natural Gas Available
Roof Type Composition,Shingle
Parking Type Garage Single Door, Concrete, Driveway, Garage, Inside Entrance, Kitchen Level, Lighted, On Site, Paved, Private
Garage Yes
Building
Lot Description Few Trees, Lrg. Backyard Grass, Park View
Story One
Foundation Slab
Level or Stories One
Structure Type Brick,Frame,Wood
Schools
Elementary Schools Colleyville
Middle Schools Colleyville
High Schools Grapevine
School District Grapevine-Colleyville Isd
Others
Restrictions None
Ownership Studio J & K
Acceptable Financing Cash, Conventional
Listing Terms Cash, Conventional
Financing Conventional
Special Listing Condition Owner/ Agent
Read Less
Want to know what your home might be worth? Contact us for a FREE valuation!

Our team is ready to help you sell your home for the highest possible price ASAP

©2024 North Texas Real Estate Information Systems.
Bought with Tony Pullen • Fathom Realty






