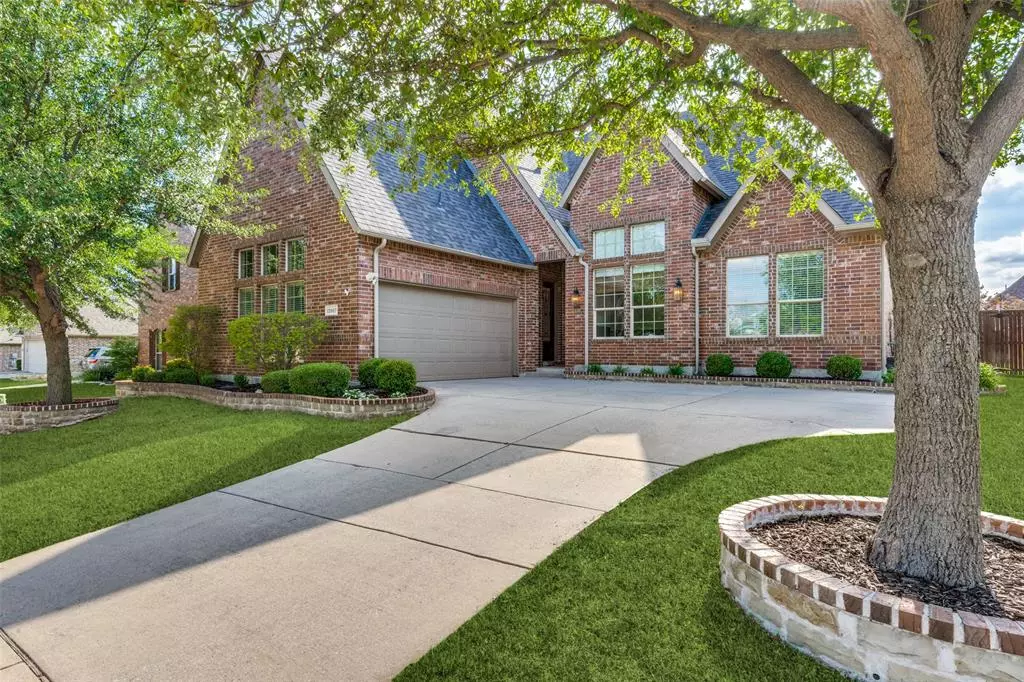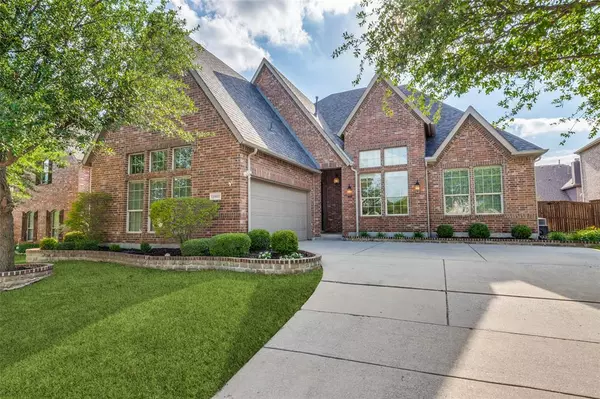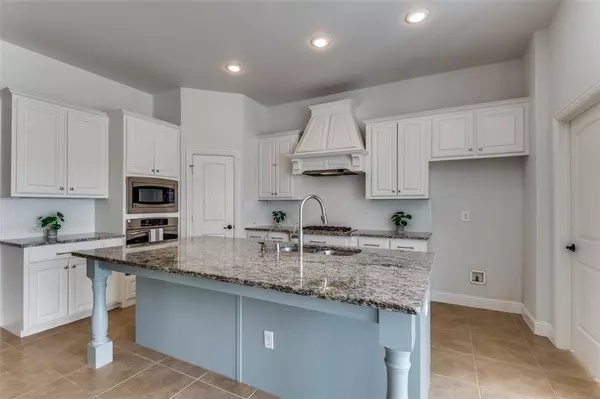$689,900
For more information regarding the value of a property, please contact us for a free consultation.
13907 Taylor Way Frisco, TX 75035
3 Beds
3 Baths
3,030 SqFt
Key Details
Property Type Single Family Home
Sub Type Single Family Residence
Listing Status Sold
Purchase Type For Sale
Square Footage 3,030 sqft
Price per Sqft $227
Subdivision Crown Ridge Ph 2
MLS Listing ID 20596039
Sold Date 05/17/24
Style Traditional,Tudor
Bedrooms 3
Full Baths 3
HOA Fees $60/qua
HOA Y/N Mandatory
Year Built 2010
Annual Tax Amount $9,404
Lot Size 8,407 Sqft
Acres 0.193
Property Description
GET READY TO BE CAPTIVATED! Contemporary tudor-style home nestled in a prestigious Five Star Frisco Neighborhood. The open layout blends traditional elegance w_contemporary amenities. Experience the welcoming warmth of this EAST-FACING home, harmoniously combining hardwood-style flooring, 3 spacious bedrooms+office on 1st floor. The inviting kitchen smoothly transitions into a light-filled family room, creating an ambience of comfort & style. Upstairs, a private media room + expansive gameroom provide loads of in-home entertainment opportunities. The ready availability of a full bathroom enables this space to function as an extra bedroom, adding versatility. Step outside to a spacious backyard complete w_playset, complemented by the convenience of a community pool & park just across the street. Reap the advantages of the award-winning Prosper schools while enjoying conveniences of the coveted Frisco area. Don't miss this unrivaled opportunity to secure a home that exceeds expectations!
Location
State TX
County Collin
Community Community Pool, Curbs, Jogging Path/Bike Path, Lake, Park, Playground, Pool, Sidewalks
Direction Located near Preston Road and Panther Creek Parkway
Rooms
Dining Room 2
Interior
Interior Features Cable TV Available, Chandelier, Decorative Lighting, Eat-in Kitchen, Flat Screen Wiring, High Speed Internet Available, In-Law Suite Floorplan, Kitchen Island, Open Floorplan, Pantry, Sound System Wiring, Vaulted Ceiling(s), Walk-In Closet(s)
Heating Natural Gas, Zoned
Cooling Ceiling Fan(s), Central Air, Zoned
Flooring Carpet, Ceramic Tile, Wood
Fireplaces Number 1
Fireplaces Type Gas Starter, Wood Burning
Appliance Dishwasher, Disposal, Gas Cooktop, Gas Water Heater, Microwave, Convection Oven, Plumbed For Gas in Kitchen, Vented Exhaust Fan, Water Softener
Heat Source Natural Gas, Zoned
Laundry Utility Room, Full Size W/D Area
Exterior
Exterior Feature Covered Patio/Porch, Rain Gutters, Playground, Private Yard
Garage Spaces 2.0
Fence Wood
Community Features Community Pool, Curbs, Jogging Path/Bike Path, Lake, Park, Playground, Pool, Sidewalks
Utilities Available City Sewer, City Water, Sidewalk, Underground Utilities
Roof Type Composition
Parking Type Epoxy Flooring, Garage, Garage Faces Side
Garage Yes
Building
Lot Description Interior Lot, Landscaped, Lrg. Backyard Grass, Park View, Sprinkler System, Subdivision
Story Two
Foundation Slab
Level or Stories Two
Structure Type Brick,Rock/Stone,Other
Schools
Elementary Schools Jim Spradley
Middle Schools Bill Hays
High Schools Rock Hill
School District Prosper Isd
Others
Ownership William B and Alexia M Hogan
Acceptable Financing Cash, Conventional, FHA, VA Loan
Listing Terms Cash, Conventional, FHA, VA Loan
Financing Conventional
Special Listing Condition Aerial Photo
Read Less
Want to know what your home might be worth? Contact us for a FREE valuation!

Our team is ready to help you sell your home for the highest possible price ASAP

©2024 North Texas Real Estate Information Systems.
Bought with Tammy Tallent • Coldwell Banker Apex, REALTORS






