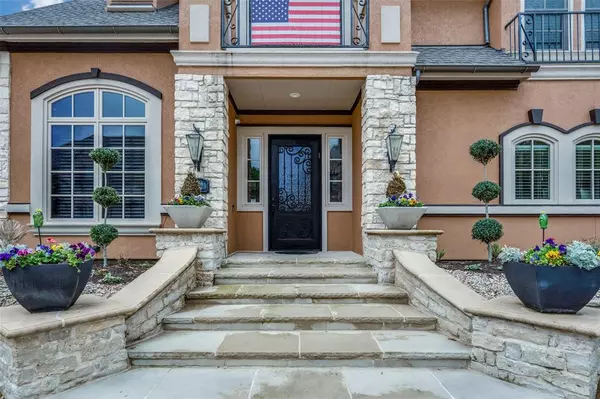$1,049,000
For more information regarding the value of a property, please contact us for a free consultation.
5756 Quebec Lane Plano, TX 75024
3 Beds
3 Baths
4,096 SqFt
Key Details
Property Type Single Family Home
Sub Type Single Family Residence
Listing Status Sold
Purchase Type For Sale
Square Footage 4,096 sqft
Price per Sqft $256
Subdivision Avignon Windhaven Ph I
MLS Listing ID 20576273
Sold Date 05/31/24
Style Traditional
Bedrooms 3
Full Baths 2
Half Baths 1
HOA Fees $121
HOA Y/N Mandatory
Year Built 2007
Annual Tax Amount $14,525
Lot Size 5,662 Sqft
Acres 0.13
Lot Dimensions 75x75
Property Description
Welcome to this meticulously crafted residence, custom-built by the renowned Shaddock & McNaught builders. Nestled in the upscale community of Avignon, this home offers the perfect blend of sophistication, comfort, and modern amenities. Distinctive Formal Dining Rm.Stunning gas FP & custom entertainment center in spacious Great Rm.Updated Kitchen w-breakfast bar is well-equipped with SS Viking appliances.Quartz counters & cabinets extend into breakfast nook.Study w-French doors.Glamorous Owner's Suite & revamped Ensuite bath has sumptuous XL shower,sinks w-floating vanities,backlit mirror, custom WI closet.2 Bdrms wWI closets & 2 Baths up. Media Rm and large Game Rm. Climate-controlled Flex Rm. 2nd home office.Outdoor paradise has covered patio with motorized patio screen,pool&spa,water features.Outdoor Kitchen under pergola w-wood-burning FP. HOA offers basic maint. of front lawns-incl. mowing, edging, trimming shrubs. Walk to Clubhouse & Amenity Center with pool & fitness center.
Location
State TX
County Collin
Community Community Pool, Curbs, Fitness Center, Park, Playground, Sidewalks, Other
Direction From Dallas North Tollway Exit Windhaven Parkway East; Left on Jacqueline Drive (to gate), Left on Cadence Lane, Right on Jacqueline Drive; Left on Quebec Lane.
Rooms
Dining Room 2
Interior
Interior Features Built-in Features, Cable TV Available, Decorative Lighting, Double Vanity, Flat Screen Wiring, Kitchen Island, Open Floorplan, Sound System Wiring, Walk-In Closet(s)
Heating Central, Natural Gas, Zoned
Cooling Ceiling Fan(s), Central Air, Gas, Zoned
Flooring Carpet, Ceramic Tile, Hardwood
Fireplaces Number 2
Fireplaces Type Gas, Gas Logs, Gas Starter, Living Room, Outside, Raised Hearth, Wood Burning
Appliance Built-in Gas Range, Built-in Refrigerator, Commercial Grade Range, Commercial Grade Vent, Dishwasher, Disposal, Gas Oven, Gas Range, Gas Water Heater, Microwave, Double Oven, Plumbed For Gas in Kitchen, Tankless Water Heater
Heat Source Central, Natural Gas, Zoned
Laundry Utility Room, Full Size W/D Area
Exterior
Exterior Feature Covered Patio/Porch, Gas Grill, Rain Gutters, Lighting, Outdoor Grill
Garage Spaces 2.0
Fence Back Yard, Fenced, Wood
Pool Gunite, Heated, In Ground, Outdoor Pool, Pool Sweep, Pool/Spa Combo, Water Feature
Community Features Community Pool, Curbs, Fitness Center, Park, Playground, Sidewalks, Other
Utilities Available City Sewer, City Water, Curbs, Individual Gas Meter, Individual Water Meter, Sidewalk
Roof Type Composition
Parking Type Garage Double Door, Driveway, Enclosed, Garage, Garage Door Opener, Garage Faces Front
Total Parking Spaces 2
Garage Yes
Private Pool 1
Building
Lot Description Few Trees, Interior Lot, Landscaped, Sprinkler System, Subdivision
Story Two
Foundation Slab
Level or Stories Two
Structure Type Stucco
Schools
Elementary Schools Brinker
Middle Schools Renner
High Schools Shepton
School District Plano Isd
Others
Ownership see agent
Acceptable Financing Cash, Conventional
Listing Terms Cash, Conventional
Financing Conventional
Read Less
Want to know what your home might be worth? Contact us for a FREE valuation!

Our team is ready to help you sell your home for the highest possible price ASAP

©2024 North Texas Real Estate Information Systems.
Bought with Tanya Rutledge • Coldwell Banker Realty Frisco






