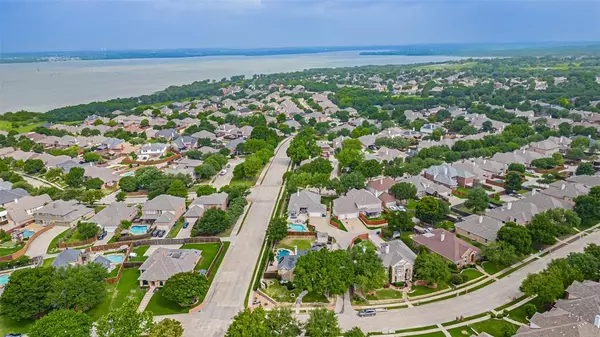$599,347
For more information regarding the value of a property, please contact us for a free consultation.
1250 Potter Avenue Rockwall, TX 75087
5 Beds
4 Baths
2,961 SqFt
Key Details
Property Type Single Family Home
Sub Type Single Family Residence
Listing Status Sold
Purchase Type For Sale
Square Footage 2,961 sqft
Price per Sqft $202
Subdivision Shores North Ph 2A
MLS Listing ID 20611832
Sold Date 06/12/24
Style Traditional
Bedrooms 5
Full Baths 3
Half Baths 1
HOA Fees $32
HOA Y/N Mandatory
Year Built 2003
Annual Tax Amount $6,983
Lot Size 0.252 Acres
Acres 0.252
Property Description
Don’t miss this stunning traditional 5-bedroom home located in The Shores community of Rockwall. This home boasts beautiful curb appeal with a stone front and a backyard featuring a paradise pool, waterfalls, and a spacious yard. The downstairs area showcases hardwood flooring, while the master and upper floors are adorned with upgraded carpeting. The master suite offers bay windows overlooking the pool, separate vanities, a separate shower, and a garden tub. The kitchen is equipped with an island, ample cabinet space, a walk-in pantry, and granite countertops. The front yard features beautiful St. Augustine grass and extensive landscaping. This home includes two bedrooms downstairs, three upstairs, and a game room. Additionally, there is a storage shed workshop in the backyard. The property feeds into the renowned Williams Elementary School and is part of The Shores HOA, providing access to a clubhouse, pool, tennis courts, fitness center, golf course, and more.
Location
State TX
County Rockwall
Community Club House, Community Pool, Golf, Jogging Path/Bike Path, Playground
Direction From 30 - go north on Ridge Road., then Doliad thru downtown Rockwall. Left on Ridge Rd W, right on Shores Blvd, right on Potter. HOme on Corner
Rooms
Dining Room 2
Interior
Interior Features Decorative Lighting, Eat-in Kitchen, Flat Screen Wiring, High Speed Internet Available, Kitchen Island, Open Floorplan, Vaulted Ceiling(s), Walk-In Closet(s)
Heating Central, Electric
Cooling Central Air, Electric
Flooring Carpet, Ceramic Tile, Wood
Fireplaces Number 1
Fireplaces Type Gas Logs, Stone
Appliance Dishwasher, Disposal, Electric Oven, Gas Cooktop, Microwave, Vented Exhaust Fan
Heat Source Central, Electric
Laundry Electric Dryer Hookup, Utility Room, Full Size W/D Area, Washer Hookup
Exterior
Exterior Feature Covered Patio/Porch, Rain Gutters, Lighting, Other
Garage Spaces 2.0
Fence Back Yard, Fenced, Wood
Pool Gunite, In Ground, Outdoor Pool, Pool Sweep, Water Feature
Community Features Club House, Community Pool, Golf, Jogging Path/Bike Path, Playground
Utilities Available City Sewer, City Water, Concrete, Curbs
Roof Type Composition
Parking Type Garage, Garage Door Opener, Garage Faces Rear
Total Parking Spaces 2
Garage Yes
Private Pool 1
Building
Lot Description Corner Lot, Few Trees, Leasehold, Lrg. Backyard Grass, Sprinkler System, Subdivision
Story Two
Foundation Slab
Level or Stories Two
Structure Type Brick
Schools
Elementary Schools Nebbie Williams
Middle Schools Jw Williams
High Schools Rockwall
School District Rockwall Isd
Others
Restrictions Deed
Ownership of Record
Acceptable Financing 1031 Exchange, Cash, Conventional, FHA, VA Loan, Other
Listing Terms 1031 Exchange, Cash, Conventional, FHA, VA Loan, Other
Financing VA
Special Listing Condition Aerial Photo
Read Less
Want to know what your home might be worth? Contact us for a FREE valuation!

Our team is ready to help you sell your home for the highest possible price ASAP

©2024 North Texas Real Estate Information Systems.
Bought with Chris Dorward • Keller Williams Rockwall






