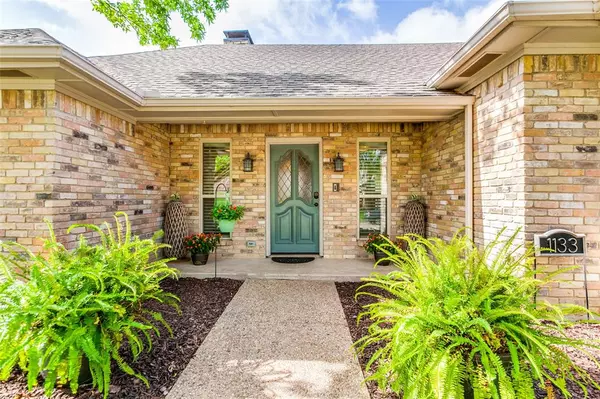$564,900
For more information regarding the value of a property, please contact us for a free consultation.
1133 Yorkshire Drive Carrollton, TX 75007
3 Beds
3 Baths
2,558 SqFt
Key Details
Property Type Single Family Home
Sub Type Single Family Residence
Listing Status Sold
Purchase Type For Sale
Square Footage 2,558 sqft
Price per Sqft $220
Subdivision Nottingham Estates 1B
MLS Listing ID 20687550
Sold Date 09/04/24
Style Traditional
Bedrooms 3
Full Baths 3
HOA Y/N Voluntary
Year Built 1978
Annual Tax Amount $6,933
Lot Size 8,973 Sqft
Acres 0.206
Lot Dimensions 78x115
Property Description
Don't miss this beautiful home in Nottingham Estates.Upon entry walk into the large great room with vaulted ceilings and wbfp.Continue out to the fountain courtyard and on to the cozy covered patio.The kitchen is a chef's dream with professional JennAir appliances,quartz counters,softclose custom cabinets,updated backsplash,potfiller,winebar and double pantry.The huge primary bedroom has walkin closets and ensuite bath with freestanding soaking tub and separate shower.The large secondary beds have a well appointed jack and jill bath with double sinks.The large den also opens to the courtyard and sideyard sitting area with turf.Den could be 4th bedroom Flooring is wood through most of the home with new carpet in the hall and bedrooms.This home has many built ins and tons of storage.Near freeways, dining, park and walking trail.All windows and sliding doors have been replaced.Cast iron plumbing replaced on a large portion of the house. See transaction docs for all updates and upgrades.
Location
State TX
County Denton
Community Greenbelt, Park, Sidewalks
Direction From George Bush travel north on Old Denton Rd. West on Nottingham. Right on Staffordshire, Left on Derbyshire. Left on Yorkshire.
Rooms
Dining Room 2
Interior
Interior Features Built-in Features, Built-in Wine Cooler, Cable TV Available, Chandelier, Decorative Lighting, Double Vanity, Dry Bar, High Speed Internet Available, Open Floorplan, Paneling, Pantry, Sound System Wiring, Vaulted Ceiling(s), Walk-In Closet(s)
Heating Central, Fireplace(s), Natural Gas
Cooling Ceiling Fan(s), Central Air, Electric, ENERGY STAR Qualified Equipment
Flooring Carpet, Ceramic Tile, Wood
Fireplaces Number 1
Fireplaces Type Brick, Family Room, Gas
Appliance Built-in Gas Range, Commercial Grade Range, Commercial Grade Vent, Dishwasher, Disposal, Electric Oven, Gas Water Heater, Microwave, Plumbed For Gas in Kitchen, Refrigerator, Vented Exhaust Fan
Heat Source Central, Fireplace(s), Natural Gas
Laundry Electric Dryer Hookup, Utility Room, Full Size W/D Area, Washer Hookup
Exterior
Exterior Feature Courtyard, Covered Patio/Porch, Rain Gutters, Lighting, Rain Barrel/Cistern(s), Storage
Garage Spaces 2.0
Fence Wood
Community Features Greenbelt, Park, Sidewalks
Utilities Available Alley, Cable Available, City Sewer, City Water, Concrete, Curbs, Electricity Connected, Individual Gas Meter, Natural Gas Available, Phone Available, Sewer Available, Sidewalk, Underground Utilities
Roof Type Composition
Parking Type Alley Access, Concrete, Driveway, Garage, Garage Door Opener, Garage Faces Rear, Inside Entrance, Storage
Total Parking Spaces 2
Garage Yes
Building
Lot Description Interior Lot, Landscaped, Sprinkler System, Subdivision
Story One
Foundation Slab
Level or Stories One
Structure Type Brick
Schools
Elementary Schools Kent
Middle Schools Blalack
High Schools Creekview
School District Carrollton-Farmers Branch Isd
Others
Restrictions Easement(s)
Ownership Dugan
Acceptable Financing Cash, Conventional, FHA, Lease Back, VA Loan
Listing Terms Cash, Conventional, FHA, Lease Back, VA Loan
Financing Cash
Special Listing Condition Survey Available
Read Less
Want to know what your home might be worth? Contact us for a FREE valuation!

Our team is ready to help you sell your home for the highest possible price ASAP

©2024 North Texas Real Estate Information Systems.
Bought with Toni Youngblood • DFW Britestar Realty, PLLC






