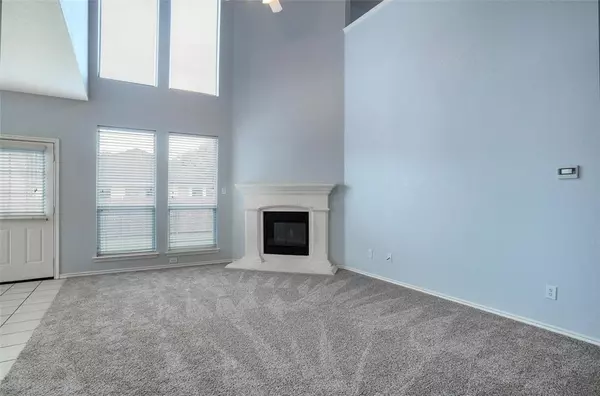$339,000
For more information regarding the value of a property, please contact us for a free consultation.
6341 Redeagle Creek Drive Fort Worth, TX 76179
4 Beds
3 Baths
2,430 SqFt
Key Details
Property Type Single Family Home
Sub Type Single Family Residence
Listing Status Sold
Purchase Type For Sale
Square Footage 2,430 sqft
Price per Sqft $139
Subdivision Trails Of Marine Creek The
MLS Listing ID 20642516
Sold Date 09/10/24
Style Traditional
Bedrooms 4
Full Baths 2
Half Baths 1
HOA Fees $10
HOA Y/N Mandatory
Year Built 2005
Annual Tax Amount $8,707
Lot Size 5,488 Sqft
Acres 0.126
Property Description
Your Dream Home Awaits! Stunning, Newly Updated home in Eagle Mountain ISD just off Boat Club RD. Soaring ceilings and natural light abound. Beautiful, wooden stair case at entry. Formal Dining off of kitchen with large breakfast bar open to living with WBFP. Large backyard and patio for entertaining. Primary suite on first floor with on-suite bathroom featuring garden tub, separate shower and dual sinks. Walk-in primary bedroom closet off of bathroom with plentiful shelving and storage. Attractive walk over with railings that is open to downstairs living room. Split bedrooms with a large family game room. Home freshly painted including all woodwork and brand new carpet throughout. New SS appliances. Buyer closing costs allowance!
Location
State TX
County Tarrant
Direction From Boat Club Road, right on Fern Creek, left on Coolwater, right on Redeagle Creek DR.
Rooms
Dining Room 2
Interior
Interior Features Cable TV Available, Decorative Lighting, High Speed Internet Available, Natural Woodwork, Open Floorplan, Vaulted Ceiling(s), Walk-In Closet(s)
Heating Central
Cooling Central Air
Flooring Carpet, Ceramic Tile
Fireplaces Number 1
Fireplaces Type Gas Logs
Appliance Dishwasher, Disposal, Electric Range, Gas Water Heater
Heat Source Central
Laundry Utility Room, Full Size W/D Area
Exterior
Exterior Feature Covered Patio/Porch
Garage Spaces 2.0
Fence Wood
Utilities Available Cable Available, City Sewer, City Water
Roof Type Composition
Parking Type Garage Door Opener, Garage Faces Front
Total Parking Spaces 2
Garage Yes
Building
Lot Description Landscaped
Story Two
Foundation Slab
Level or Stories Two
Structure Type Brick,Siding,Wood
Schools
Elementary Schools Dozier
Middle Schools Ed Willkie
High Schools Chisholm Trail
School District Eagle Mt-Saginaw Isd
Others
Restrictions Deed
Ownership Of Record
Acceptable Financing Cash, Conventional, FHA, VA Loan
Listing Terms Cash, Conventional, FHA, VA Loan
Financing FHA
Special Listing Condition Survey Available
Read Less
Want to know what your home might be worth? Contact us for a FREE valuation!

Our team is ready to help you sell your home for the highest possible price ASAP

©2024 North Texas Real Estate Information Systems.
Bought with Bret Chance • Texas Home Life Realty






