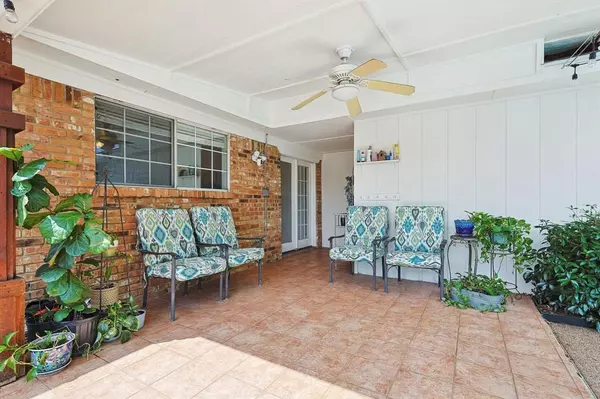$369,999
For more information regarding the value of a property, please contact us for a free consultation.
1601 Juniper Lane Lewisville, TX 75077
4 Beds
2 Baths
1,732 SqFt
Key Details
Property Type Single Family Home
Sub Type Single Family Residence
Listing Status Sold
Purchase Type For Sale
Square Footage 1,732 sqft
Price per Sqft $213
Subdivision Lewisville Valley 3
MLS Listing ID 20689989
Sold Date 09/25/24
Style Traditional
Bedrooms 4
Full Baths 2
HOA Y/N None
Year Built 1976
Annual Tax Amount $4,677
Lot Size 0.276 Acres
Acres 0.276
Lot Dimensions 12000
Property Description
This sweet home has been passed down through the family, and now it is time for a new family to make memories here! Who could use a 4-bedroom, 2-bath home with a pool, garden, and chicken coop? You could! You can wile away the day in the pool, or enjoy the fruits of your labor in the garden! The property consists of plum, fig, peach, and apricot trees, and the garden has three grapevines and two blackberry vines. All new paint inside, new shutters outside, as well as new carpet in all of the bedrooms. The majority of the windows are two years old. The home has had recent foundation work, which carries a transferrable warranty. It is conveniently located, with quick access to I35 and to the Shops at Highland Village and Flower Mound. Great neighbors, quiet neighborhood, and move-in ready with no work to do!
Location
State TX
County Denton
Community Curbs, Jogging Path/Bike Path, Sidewalks
Direction From Justin Rd, go south on N Garden Ridge Blvd; on the corner of N Garden Ridge and Juniper
Rooms
Dining Room 1
Interior
Interior Features Cable TV Available, Decorative Lighting, Eat-in Kitchen, High Speed Internet Available, Paneling, Pantry, Walk-In Closet(s)
Heating Central, Natural Gas
Cooling Ceiling Fan(s), Central Air, Electric
Flooring Carpet, Ceramic Tile, Wood
Fireplaces Number 1
Fireplaces Type Gas, Gas Logs, Living Room
Appliance Dishwasher, Disposal, Electric Cooktop, Electric Oven, Microwave, Vented Exhaust Fan
Heat Source Central, Natural Gas
Laundry Gas Dryer Hookup, Utility Room, Full Size W/D Area, Washer Hookup
Exterior
Exterior Feature Covered Patio/Porch, Dog Run, Garden(s), Rain Gutters, Lighting
Garage Spaces 2.0
Fence Back Yard, Fenced, Gate, Wood
Pool Fenced, Gunite, In Ground, Outdoor Pool, Pool/Spa Combo, Pump
Community Features Curbs, Jogging Path/Bike Path, Sidewalks
Utilities Available Cable Available, City Sewer, City Water, Concrete, Curbs, Electricity Available, Electricity Connected, Individual Gas Meter, Individual Water Meter, Natural Gas Available, Phone Available, Sidewalk, Underground Utilities
Roof Type Asphalt,Shingle
Parking Type Driveway, Garage, Garage Door Opener, Garage Faces Rear, Garage Single Door
Total Parking Spaces 2
Garage Yes
Private Pool 1
Building
Lot Description Adjacent to Greenbelt, Corner Lot, Few Trees, Landscaped, Mesquite, Oak, Sprinkler System
Story One
Foundation Slab
Level or Stories One
Structure Type Brick,Siding
Schools
Elementary Schools Degan
Middle Schools Huffines
High Schools Lewisville-Killough
School District Lewisville Isd
Others
Ownership Richard & Deborah Potter
Acceptable Financing Cash, Conventional, FHA, VA Loan
Listing Terms Cash, Conventional, FHA, VA Loan
Financing VA
Read Less
Want to know what your home might be worth? Contact us for a FREE valuation!

Our team is ready to help you sell your home for the highest possible price ASAP

©2024 North Texas Real Estate Information Systems.
Bought with Jonathan Taw • Real






