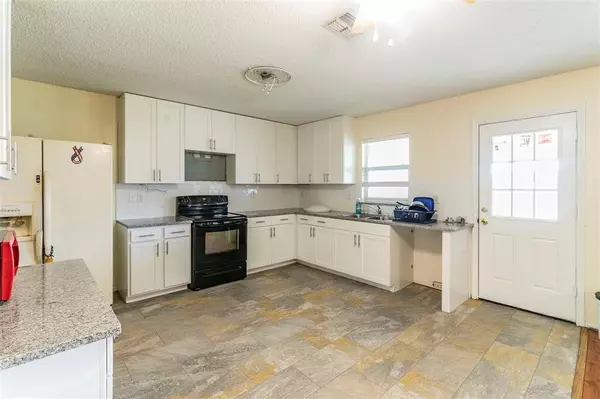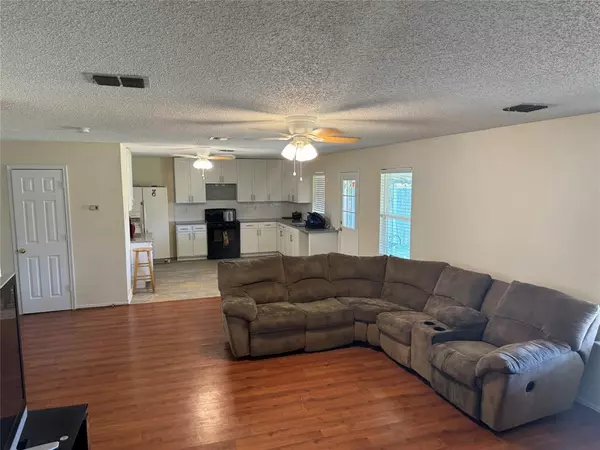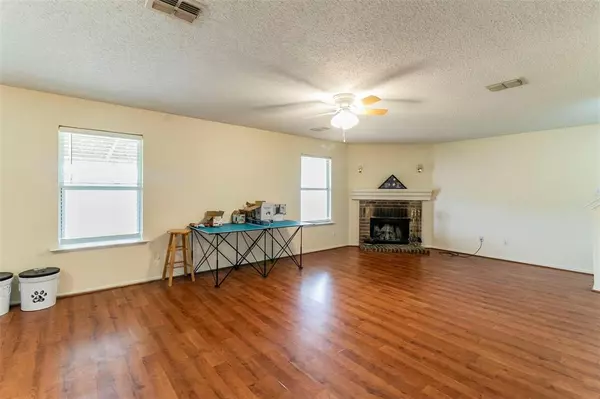$275,000
For more information regarding the value of a property, please contact us for a free consultation.
3912 Fox Trot Drive Fort Worth, TX 76123
4 Beds
3 Baths
2,772 SqFt
Key Details
Property Type Single Family Home
Sub Type Single Family Residence
Listing Status Sold
Purchase Type For Sale
Square Footage 2,772 sqft
Price per Sqft $99
Subdivision Fox Run Add
MLS Listing ID 20612378
Sold Date 10/04/24
Style Traditional
Bedrooms 4
Full Baths 2
Half Baths 1
HOA Fees $28/qua
HOA Y/N Mandatory
Year Built 1999
Annual Tax Amount $6,388
Lot Size 6,011 Sqft
Acres 0.138
Property Description
Welcome to your future home in the charming Fox Run Subdivision! Step into this spacious abode and be greeted by a massive dining area or flex space, ideal for entertaining guests, crafting your dream home office, or a playroom. Cozy up in the inviting living room featuring a warm fireplace. Prepare culinary delights in kitchen with stunning cabinets and granite countertops. Natural light pours in, illuminating every corner of this home. Retreat to the large primary bedroom suite, complete with dual sinks, separate garden tub and shower. With ample space and thoughtful features, this residence presents a great opportunity for first-time homeowners or those seeking a canvas to unleash their creativity and vision. Relax during hot summer days at the neighborhood pool. Your dream lifestyle begins here! Don't miss out on this opportunity to make it yours. Schedule a viewing today!
Location
State TX
County Tarrant
Community Community Pool, Curbs, Park, Sidewalks
Direction From I-35W exit to W Risinger, Left on Garden Springs Drive, Left on Fox Trot Drive. Home will be on the left
Rooms
Dining Room 1
Interior
Interior Features Cable TV Available, High Speed Internet Available, Open Floorplan
Heating Central, Electric
Cooling Ceiling Fan(s), Central Air, Electric
Flooring Carpet, Tile, Vinyl
Fireplaces Number 1
Fireplaces Type Brick, Wood Burning
Appliance Electric Cooktop, Electric Oven
Heat Source Central, Electric
Laundry Electric Dryer Hookup, Full Size W/D Area, Washer Hookup
Exterior
Exterior Feature Covered Patio/Porch
Garage Spaces 2.0
Fence Wood
Community Features Community Pool, Curbs, Park, Sidewalks
Utilities Available City Sewer, City Water
Roof Type Composition
Total Parking Spaces 2
Garage Yes
Building
Lot Description Greenbelt, Lrg. Backyard Grass
Story Two
Foundation Slab
Level or Stories Two
Structure Type Brick,Siding
Schools
Elementary Schools Mary Harris
Middle Schools Crowley
High Schools North Crowley
School District Crowley Isd
Others
Restrictions Unknown Encumbrance(s)
Ownership See Tax Records
Acceptable Financing Cash, Conventional, FHA, VA Loan
Listing Terms Cash, Conventional, FHA, VA Loan
Financing Cash
Read Less
Want to know what your home might be worth? Contact us for a FREE valuation!

Our team is ready to help you sell your home for the highest possible price ASAP

©2024 North Texas Real Estate Information Systems.
Bought with Bea Flores • Sovereign Real Estate Group






