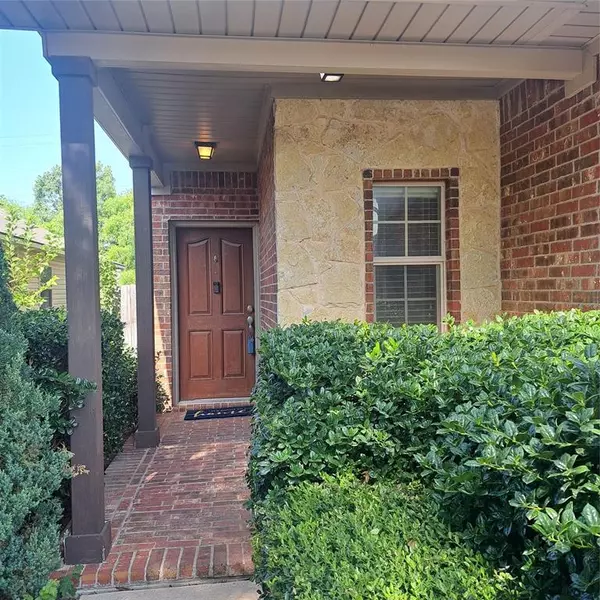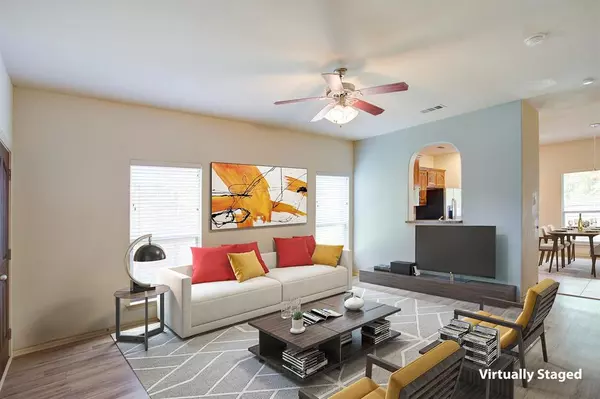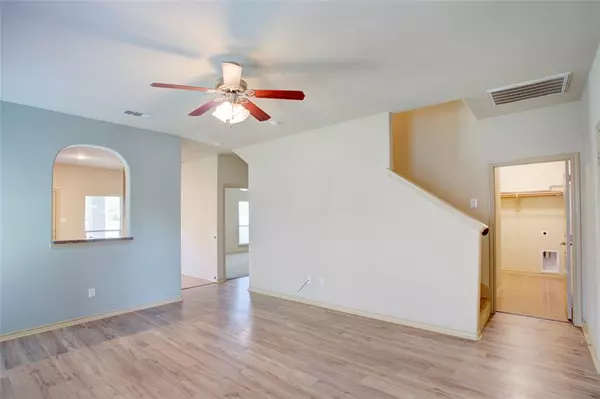$301,500
For more information regarding the value of a property, please contact us for a free consultation.
5169 Britton Ridge Lane Fort Worth, TX 76179
4 Beds
3 Baths
1,538 SqFt
Key Details
Property Type Single Family Home
Sub Type Single Family Residence
Listing Status Sold
Purchase Type For Sale
Square Footage 1,538 sqft
Price per Sqft $196
Subdivision Terrace Landing
MLS Listing ID 20665882
Sold Date 10/03/24
Style Traditional
Bedrooms 4
Full Baths 2
Half Baths 1
HOA Fees $32/ann
HOA Y/N Mandatory
Year Built 2009
Annual Tax Amount $5,946
Lot Size 4,835 Sqft
Acres 0.111
Property Description
MOTVATED SELLER! Seller will consider offering $2500 towards the buyers interest rate or helping with down payment.
Welcome to 5169 Britton Ridge Ln. Conveniently located near 820N and the NW Campus of TCC, this home sits right down the street from the community pool and is adjacent to the greenbelt with backyard access. Featuring 4 bedrooms, 2.5 bath and a 2 car garage you'll be ready to entertain in no time. Seller has provided 2 refrigerators, a Sentry safe in the Primary closet for all your important documents and a ring doorbell camera for your use. This home has been taken care of and is ready for you to make it your own. Close to shopping, great schools and bike trails as well. With its prime location in the Terrace Landing subdivision in the Marine Creek area it is truly a gem waiting for you to fall in love. Don't miss out! If you have any questions, please don't hesitate to call. A few photos virtually staged to help you envision yourself at home.
Location
State TX
County Tarrant
Community Community Pool, Greenbelt, Jogging Path/Bike Path, Park, Perimeter Fencing, Playground
Direction Although GPS friendly, From 820N Exit Marine Creek. Follow to Old Decatur Rd. Turn left or Right depending on direction of travel and follow to Pepper Ln. Left, then Left on Britton Ridge Ln. Home is on the right. Sign in yard. Old Decatur has construction - Marine Creek is an alternative route.
Rooms
Dining Room 1
Interior
Interior Features Cable TV Available, Decorative Lighting
Heating Central, Natural Gas
Cooling Ceiling Fan(s), Central Air, Electric
Flooring Carpet, Ceramic Tile, Laminate
Appliance Dishwasher, Disposal, Gas Range, Gas Water Heater, Refrigerator
Heat Source Central, Natural Gas
Laundry Utility Room, Full Size W/D Area, Washer Hookup
Exterior
Exterior Feature Covered Patio/Porch
Garage Spaces 2.0
Fence Wood
Community Features Community Pool, Greenbelt, Jogging Path/Bike Path, Park, Perimeter Fencing, Playground
Utilities Available City Sewer, City Water, Concrete, Curbs
Roof Type Composition
Parking Type Garage Door Opener, Garage Faces Front, Garage Single Door
Total Parking Spaces 2
Garage Yes
Building
Lot Description Adjacent to Greenbelt, Few Trees, Interior Lot, Landscaped, Sprinkler System, Subdivision
Story Two
Foundation Slab
Level or Stories Two
Structure Type Brick,Rock/Stone,Wood
Schools
Elementary Schools Parkview
Middle Schools Ed Willkie
High Schools Chisholm Trail
School District Eagle Mt-Saginaw Isd
Others
Ownership Senior
Acceptable Financing Cash, Conventional, FHA, VA Loan
Listing Terms Cash, Conventional, FHA, VA Loan
Financing Conventional
Special Listing Condition Survey Available
Read Less
Want to know what your home might be worth? Contact us for a FREE valuation!

Our team is ready to help you sell your home for the highest possible price ASAP

©2024 North Texas Real Estate Information Systems.
Bought with Starla Karlis • Better Homes & Gardens, Winans






