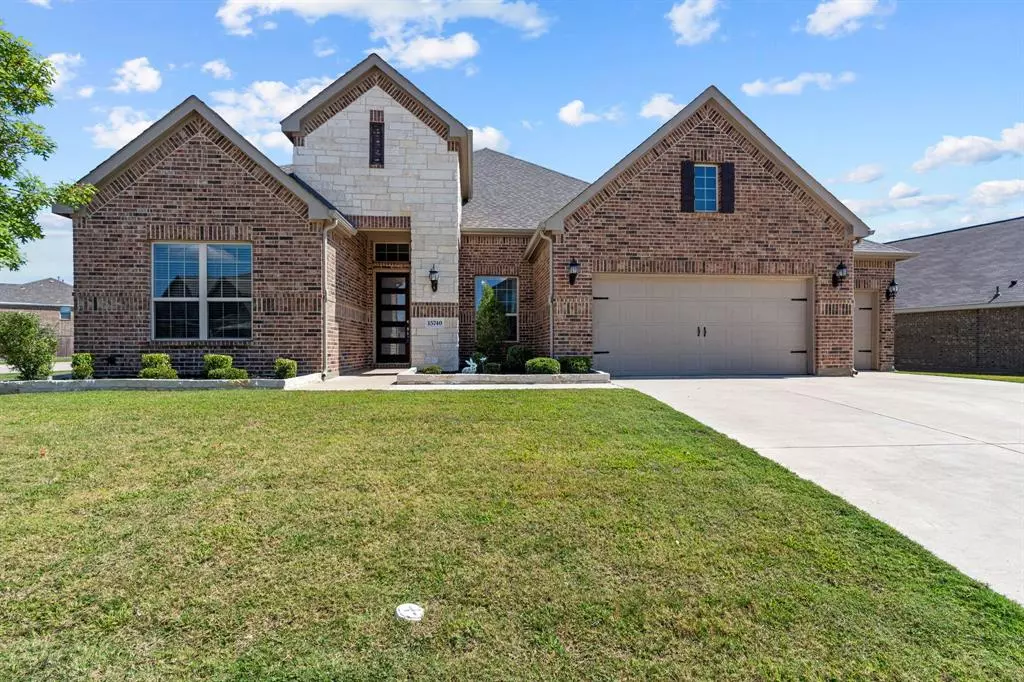$465,000
For more information regarding the value of a property, please contact us for a free consultation.
15740 Preble Road Fort Worth, TX 76177
3 Beds
3 Baths
2,487 SqFt
Key Details
Property Type Single Family Home
Sub Type Single Family Residence
Listing Status Sold
Purchase Type For Sale
Square Footage 2,487 sqft
Price per Sqft $186
Subdivision Oak Creek Trails Pha
MLS Listing ID 20720394
Sold Date 11/07/24
Style Traditional
Bedrooms 3
Full Baths 2
Half Baths 1
HOA Fees $36/ann
HOA Y/N Mandatory
Year Built 2019
Annual Tax Amount $8,542
Lot Size 10,628 Sqft
Acres 0.244
Property Description
Exuding quality from first glance, this single-story home presents a meticulously manicured yard with a stately stone and brick facade. Perfectly located on a corner lot, the floor plan boasts 2487 square feet including three bedrooms, two-and-a-half half bathrooms, a dedicated study with French doors, spacious living and dining areas, a utility area, and a culinary-inspired kitchen showcased by high-end quartz counters, an oversized, one-level island-breakfast bar, subway tile backsplash, a gas cooktop, 48-inch glass-facing cabinetry, and a walk-in pantry. Quality abounds throughout the home with gracious windows, engineered wood floors, a modern front door, bull-nosed corners, upgraded fixtures, and a 28-feet deep three-car garage with a sink, work bench, auto-body flooring, and a 220v plug. The primary suite is highlighted by a sitting area before bay windows and a spa-inspired bathroom. One can enjoy the outdoors on the backyard covered patio overlooking plenty of room for play.
Location
State TX
County Denton
Community Club House, Community Pool, Curbs, Golf, Greenbelt, Jogging Path/Bike Path, Perimeter Fencing, Sidewalks
Direction From I-35W and Hwy 114, go WEST on Hwy 114, Exit at Double Eagle Blvd, and turn LEFT (SOUTH) on Double Eagle Blvd, RIGHT on Fire Ridge Dr, LEFT on Preble Rd. Home is on the LEFT.
Rooms
Dining Room 1
Interior
Interior Features Cable TV Available, Decorative Lighting, Eat-in Kitchen, Granite Counters, High Speed Internet Available, Kitchen Island, Walk-In Closet(s)
Heating Central, Natural Gas
Cooling Central Air, Electric
Flooring Ceramic Tile, Hardwood
Fireplaces Number 1
Fireplaces Type Gas Starter
Appliance Dishwasher, Disposal, Electric Oven, Gas Cooktop, Gas Water Heater, Microwave, Plumbed For Gas in Kitchen, Tankless Water Heater
Heat Source Central, Natural Gas
Laundry Electric Dryer Hookup, Utility Room, Full Size W/D Area, Washer Hookup
Exterior
Exterior Feature Covered Patio/Porch, Rain Gutters
Garage Spaces 3.0
Fence Wood
Community Features Club House, Community Pool, Curbs, Golf, Greenbelt, Jogging Path/Bike Path, Perimeter Fencing, Sidewalks
Utilities Available Cable Available, City Sewer, City Water, Concrete, Curbs, Electricity Connected, Individual Gas Meter, Individual Water Meter, Sidewalk, Underground Utilities
Roof Type Composition
Parking Type Concrete, Covered, Driveway, Garage, Garage Door Opener, Garage Faces Front, Garage Single Door, Oversized
Total Parking Spaces 3
Garage Yes
Building
Lot Description Corner Lot, Landscaped, Lrg. Backyard Grass, Sprinkler System, Subdivision
Story One
Foundation Slab
Level or Stories One
Structure Type Brick,Rock/Stone
Schools
Elementary Schools Hatfield
Middle Schools Pike
High Schools Northwest
School District Northwest Isd
Others
Ownership Of record
Acceptable Financing Cash, Conventional, Not Assumable
Listing Terms Cash, Conventional, Not Assumable
Financing Conventional
Read Less
Want to know what your home might be worth? Contact us for a FREE valuation!

Our team is ready to help you sell your home for the highest possible price ASAP

©2024 North Texas Real Estate Information Systems.
Bought with Sarah Lyons • CENTURY 21 Judge Fite Co.






