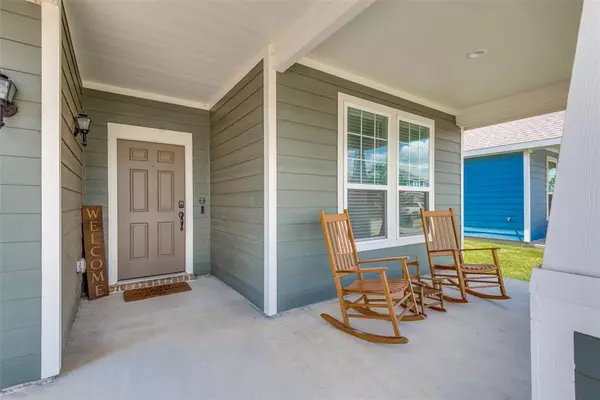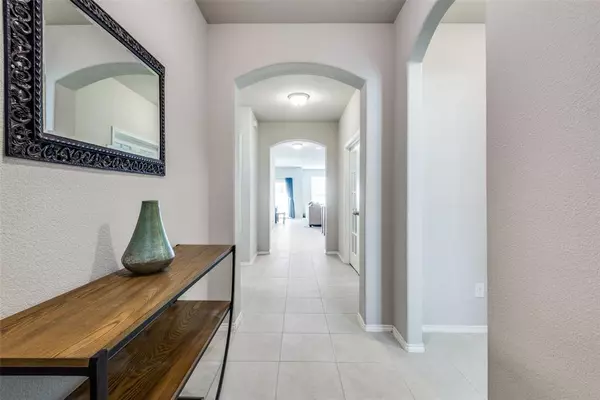$333,000
For more information regarding the value of a property, please contact us for a free consultation.
1707 Langham Road Providence Village, TX 76227
3 Beds
2 Baths
1,878 SqFt
Key Details
Property Type Single Family Home
Sub Type Single Family Residence
Listing Status Sold
Purchase Type For Sale
Square Footage 1,878 sqft
Price per Sqft $177
Subdivision The Landing At Provi
MLS Listing ID 20653502
Sold Date 11/08/24
Style Traditional
Bedrooms 3
Full Baths 2
HOA Fees $36
HOA Y/N Mandatory
Year Built 2019
Annual Tax Amount $7,699
Lot Size 5,706 Sqft
Acres 0.131
Property Description
***SELLER OFFERING $8,000.00 toward BUYER'S CLOSING COSTS with a FULL-PRICE Offer!*NO MUD*NO PID!***This home is located in a USDA ELIGIBLE AREA!***
Welcome to this CHARMING 3-bed, 2-bath, & SEPARATE OFFICE home nestled in Providence Village! Beautifully maintained by its ORIGINAL OWNER, this residence boasts NEW CARPET (June 2024) in the spacious living room & the office is adorned with elegant FRENCH DOORS for added privacy & style. The kitchen features sleek GRANITE countertops & RECESSED LIGHTING & is OPEN to the living room & dining area, creating an inviting space for entertaining. The added SHELVING in the laundry room enhances organization. Step outside onto the EXTENDED PATIO & relax in the evenings. In this family-friendly community, enjoy amenities such as a SPLASH PAD & PLAYGROUND, perfect for outdoor fun! This home offers a blend of functionality & comfort, making it a great place to call home! Come view this home TODAY!
Location
State TX
County Denton
Community Community Sprinkler, Curbs, Playground, Sidewalks
Direction From 380, turn North on FM 2931-Main Street. Take a left on Fishtrap Rd, Right on Barberry Hill Rd, Right on Fair Oaks Dr, Left on Langham. Home will be on your Left.
Rooms
Dining Room 1
Interior
Interior Features Cable TV Available, Eat-in Kitchen, Granite Counters, High Speed Internet Available, Kitchen Island, Open Floorplan, Pantry, Walk-In Closet(s)
Heating Central, Electric
Cooling Ceiling Fan(s), Central Air, Electric
Flooring Carpet, Ceramic Tile
Appliance Dishwasher, Disposal, Electric Cooktop, Electric Oven, Electric Range, Electric Water Heater, Microwave
Heat Source Central, Electric
Laundry Electric Dryer Hookup, Utility Room, Full Size W/D Area, Washer Hookup
Exterior
Exterior Feature Covered Patio/Porch
Garage Spaces 2.0
Fence Back Yard, Fenced, Full, Privacy
Community Features Community Sprinkler, Curbs, Playground, Sidewalks
Utilities Available All Weather Road, Cable Available, City Sewer, City Water, Concrete, Curbs, Electricity Available, Electricity Connected, Phone Available, Sewer Available, Sidewalk, Underground Utilities
Roof Type Asphalt
Parking Type Concrete, Covered, Direct Access, Driveway, Garage, Garage Door Opener, Garage Double Door, Garage Faces Front, Inside Entrance, Lighted, Private
Total Parking Spaces 2
Garage Yes
Building
Lot Description Cleared, Interior Lot, Landscaped, Sprinkler System, Subdivision
Story One
Foundation Slab
Level or Stories One
Structure Type Siding
Schools
Elementary Schools James A Monaco
Middle Schools Aubrey
High Schools Aubrey
School District Aubrey Isd
Others
Restrictions No Known Restriction(s)
Ownership see Tax Records
Acceptable Financing Cash, Conventional, FHA, USDA Loan, VA Loan
Listing Terms Cash, Conventional, FHA, USDA Loan, VA Loan
Financing Conventional
Read Less
Want to know what your home might be worth? Contact us for a FREE valuation!

Our team is ready to help you sell your home for the highest possible price ASAP

©2024 North Texas Real Estate Information Systems.
Bought with Sesame Morrison • EXP REALTY






