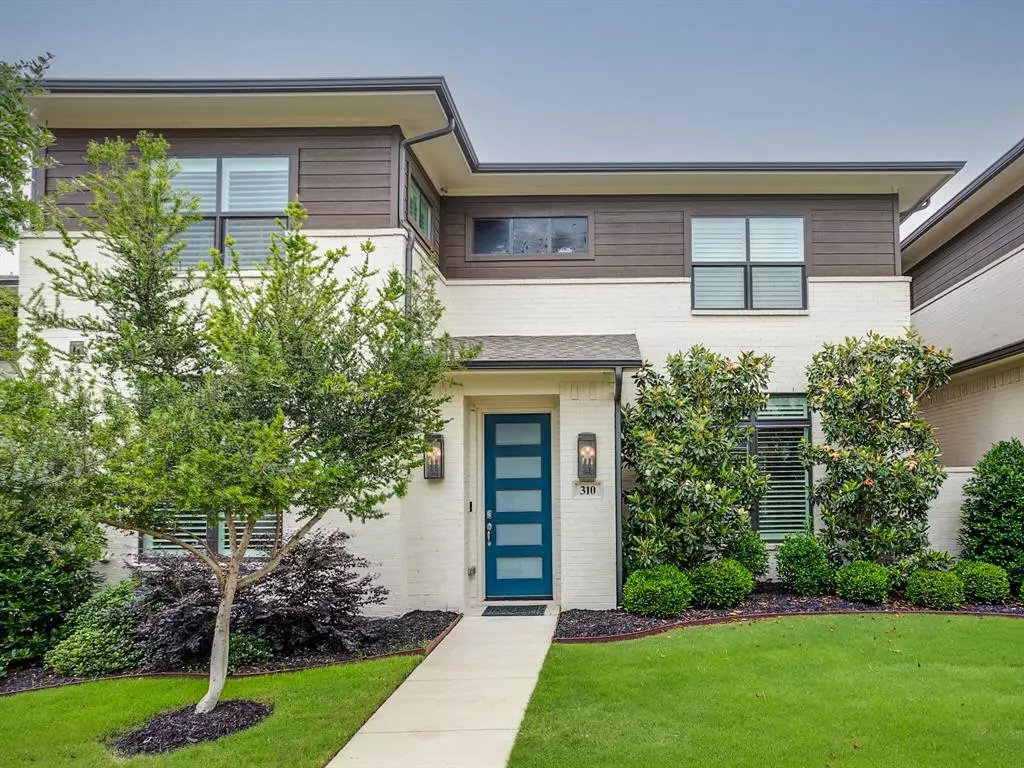$599,999
For more information regarding the value of a property, please contact us for a free consultation.
310 Nursery Lane Fort Worth, TX 76114
3 Beds
3 Baths
2,848 SqFt
Key Details
Property Type Single Family Home
Sub Type Single Family Residence
Listing Status Sold
Purchase Type For Sale
Square Footage 2,848 sqft
Price per Sqft $210
Subdivision Deavers Add
MLS Listing ID 20791085
Sold Date 12/30/24
Style Contemporary/Modern
Bedrooms 3
Full Baths 2
Half Baths 1
HOA Fees $150/mo
HOA Y/N Mandatory
Year Built 2018
Annual Tax Amount $12,703
Lot Size 3,092 Sqft
Acres 0.071
Property Description
This contemporary, garden home in The Grove is located in the River District – just minutes from Downtown Fort
Worth, The Trinity Trails, the Cultural District and many local restaurants. This home is made for entertaining – having
an expansive open concept living, kitchen and dining area with elevated ceilings. The living room includes custom builtins and is flooded with natural light from the numerous windows and extends outside onto the covered patio. Heading
upstairs, you are met with a cozy landing with built-in bookshelves and large skylights. The 2nd floor was built to
highlight the spacious master suite. A large primary bedroom and bathroom is accompanied with an oversized closet
and an additional flex room as well. Two additional bedrooms and a bathroom complete the 2nd floor. In the private
backyard, you will find artificial turf that is great for pets, children, and is low maintenance.
Location
State TX
County Tarrant
Direction From Downtown Fort Worth, head west on White Settlement Road and turn left on Nursery Lane in the River District. The Grove will be on the right hand side when heading south on Nursery Lane.
Rooms
Dining Room 1
Interior
Interior Features Built-in Wine Cooler, Cable TV Available, Flat Screen Wiring, Granite Counters, High Speed Internet Available, Kitchen Island, Open Floorplan, Pantry, Walk-In Closet(s)
Heating Central, Zoned
Cooling Ceiling Fan(s), Central Air, Electric, Zoned
Flooring Carpet, Ceramic Tile, Wood
Fireplaces Number 1
Fireplaces Type Gas, Gas Logs, Gas Starter, Metal
Appliance Dishwasher, Electric Oven, Gas Cooktop, Plumbed For Gas in Kitchen, Refrigerator, Vented Exhaust Fan
Heat Source Central, Zoned
Laundry Utility Room
Exterior
Garage Spaces 2.0
Utilities Available Alley, Asphalt, Cable Available, City Sewer, City Water, Community Mailbox, Concrete, Curbs, Electricity Connected, Individual Gas Meter, Individual Water Meter, Sidewalk
Roof Type Composition
Total Parking Spaces 2
Garage Yes
Building
Story Two
Foundation Slab
Level or Stories Two
Structure Type Brick
Schools
Elementary Schools Cato
Middle Schools Marsh
High Schools Castleberr
School District Castleberry Isd
Others
Ownership of record
Acceptable Financing Cash, Conventional, VA Loan
Listing Terms Cash, Conventional, VA Loan
Financing Cash
Read Less
Want to know what your home might be worth? Contact us for a FREE valuation!

Our team is ready to help you sell your home for the highest possible price ASAP

©2025 North Texas Real Estate Information Systems.
Bought with Non-Mls Member • NON MLS

