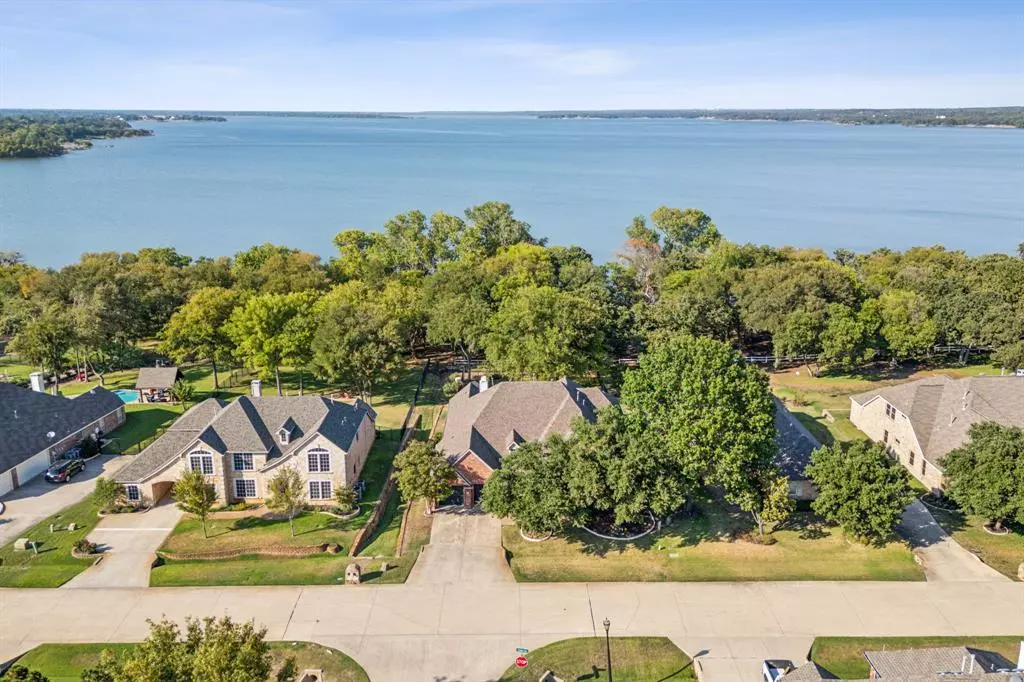$985,000
For more information regarding the value of a property, please contact us for a free consultation.
401 Paradise Cove Shady Shores, TX 76208
4 Beds
4 Baths
4,095 SqFt
Key Details
Property Type Single Family Home
Sub Type Single Family Residence
Listing Status Sold
Purchase Type For Sale
Square Footage 4,095 sqft
Price per Sqft $240
Subdivision Cielo Ranch
MLS Listing ID 20740435
Sold Date 01/28/25
Bedrooms 4
Full Baths 4
HOA Fees $33
HOA Y/N Mandatory
Year Built 2002
Annual Tax Amount $14,992
Lot Size 0.418 Acres
Acres 0.418
Property Sub-Type Single Family Residence
Property Description
Embrace the waterfront lifestyle at 401 Paradise Cove on Lewisville Lake in Shady Shores. The only true waterfront home available on Lake Lewisville under $1m! Enjoy 2 primary suites both on the 1st floor each w separate outdoor access. Open living & dining area w lake views that flow into outdoor patio space make it perfect for entertaining! Even the kitchen w its oversized island provides a perfect space for gathering. Upstairs is another entertaining area perfect for play, hanging out & sleeping w full bath & its own balcony overlooking the lake! Outdoor living is ready to enjoy w covered patio, gas line for outdoor cooking & an amazing lawn that leads effortlessly to the lake where you can enjoy the beach & expansive views. Peacefully tucked away yet the neighborhood offers great amenities like a pool as well as having easy access to restaurants & shopping. 25 mins to DFW airport, 30 to Frisco, 4 to boat ramp. Don't miss the opportunity to make this waterfront paradise your own.
Location
State TX
County Denton
Community Club House, Jogging Path/Bike Path, Playground, Pool, Tennis Court(S)
Direction Follow GPS, feel free to park in driveway :)
Rooms
Dining Room 2
Interior
Interior Features Cable TV Available, Cathedral Ceiling(s), Chandelier, Decorative Lighting, Eat-in Kitchen, Granite Counters, In-Law Suite Floorplan, Kitchen Island, Smart Home System, Sound System Wiring, Vaulted Ceiling(s), Walk-In Closet(s), Second Primary Bedroom
Heating Central
Cooling Central Air
Flooring Ceramic Tile, Hardwood, Luxury Vinyl Plank
Fireplaces Number 1
Fireplaces Type Gas Logs, Heatilator
Equipment Call Listing Agent
Appliance Built-in Gas Range
Heat Source Central
Exterior
Garage Spaces 2.0
Community Features Club House, Jogging Path/Bike Path, Playground, Pool, Tennis Court(s)
Utilities Available Cable Available, City Sewer, City Water, Electricity Connected, Sewer Available
Waterfront Description Lake Front – Corps of Engineers
Roof Type Asphalt
Total Parking Spaces 2
Garage Yes
Building
Lot Description Landscaped, Level, Lrg. Backyard Grass, Sprinkler System, Water/Lake View, Waterfront
Story One and One Half
Foundation Slab
Level or Stories One and One Half
Schools
Elementary Schools Olive Stephens
Middle Schools Bettye Myers
High Schools Ryan H S
School District Denton Isd
Others
Ownership See Records
Financing Conventional
Read Less
Want to know what your home might be worth? Contact us for a FREE valuation!

Our team is ready to help you sell your home for the highest possible price ASAP

©2025 North Texas Real Estate Information Systems.
Bought with Kimberly Woodard • Ebby Halliday Realtors

